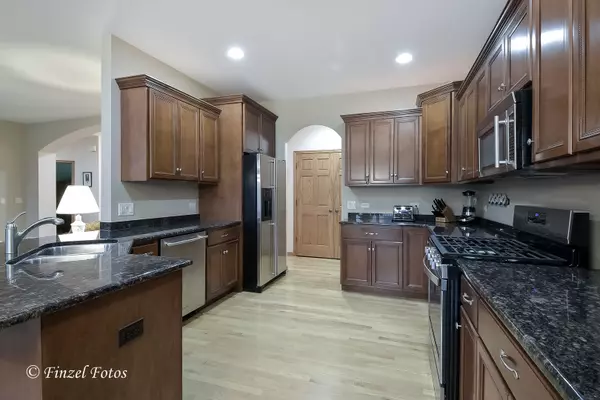$340,000
$349,900
2.8%For more information regarding the value of a property, please contact us for a free consultation.
1004 Prairieview Parkway Hampshire, IL 60140
3 Beds
3 Baths
2,139 SqFt
Key Details
Sold Price $340,000
Property Type Single Family Home
Sub Type Detached Single
Listing Status Sold
Purchase Type For Sale
Square Footage 2,139 sqft
Price per Sqft $158
Subdivision Hampshire Meadows
MLS Listing ID 10609716
Sold Date 04/21/20
Style Ranch
Bedrooms 3
Full Baths 3
Year Built 2005
Annual Tax Amount $8,671
Tax Year 2018
Lot Size 0.268 Acres
Lot Dimensions 81X134X94X131
Property Description
Great Opportunity to Own This Beautiful Custom Ranch in the Highly Desired Hampshire Meadows Community! From the Glass Panel Front Door to the Side Entry into the Laundry/Mud Room, this Home has Everything you could Want, in a Quiet Community 20 Minutes from Everything! Master Suite is Separated from the Other 2 Main Floor Bedrooms by a Lovely Living Room area featuring a Custom Brick Fireplace, and a Beautiful Granite and Stainless Steel Kitchen. Loads of Natural Light through Back of House Windows and Doors. Huge Closet and Storage Spaces placed Just where they're needed Throughout the Home. Finished Basement Built for Comfort and Entertainment with Loads of Attention to Details, Featuring a Custom Built Oak Bar, 2 Multi-Function Storage and Work Rooms and an Additional 2 Storage Closets! Fenced Yard Features Large Patio and Detached Storage Shed. Extra Deep Attached 3 Car Garage is Fully Insulated and Heated, with Epoxy Floors, Ceiling Fan and Hot and Cold Running Water. THIS Could be Your Perfect Forever Home!
Location
State IL
County Kane
Community Curbs, Sidewalks, Street Lights, Street Paved
Rooms
Basement Full
Interior
Interior Features Bar-Wet, Hardwood Floors, First Floor Bedroom, First Floor Laundry, First Floor Full Bath, Walk-In Closet(s)
Heating Natural Gas
Cooling Central Air
Fireplaces Number 1
Fireplaces Type Gas Log
Fireplace Y
Appliance Range, Microwave, Dishwasher, Refrigerator, Washer, Dryer, Disposal, Stainless Steel Appliance(s), Water Softener Owned
Exterior
Exterior Feature Patio, Storms/Screens
Garage Attached
Garage Spaces 3.0
Waterfront false
View Y/N true
Roof Type Asphalt
Building
Lot Description Fenced Yard
Story 1 Story
Foundation Concrete Perimeter
Sewer Public Sewer
Water Public
New Construction false
Schools
School District 300, 300, 300
Others
HOA Fee Include None
Ownership Fee Simple
Special Listing Condition None
Read Less
Want to know what your home might be worth? Contact us for a FREE valuation!

Our team is ready to help you sell your home for the highest possible price ASAP
© 2024 Listings courtesy of MRED as distributed by MLS GRID. All Rights Reserved.
Bought with Pamela Semro • REMAX Deal Makers






