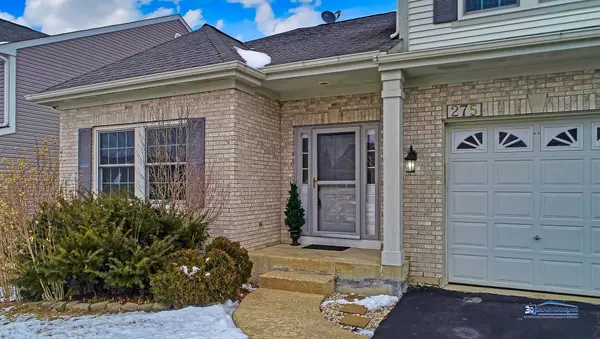$327,000
$329,988
0.9%For more information regarding the value of a property, please contact us for a free consultation.
275 Cross Creek Lane Lindenhurst, IL 60046
4 Beds
3.5 Baths
3,596 SqFt
Key Details
Sold Price $327,000
Property Type Single Family Home
Sub Type Detached Single
Listing Status Sold
Purchase Type For Sale
Square Footage 3,596 sqft
Price per Sqft $90
Subdivision Cross Creek
MLS Listing ID 10605110
Sold Date 03/13/20
Style Contemporary
Bedrooms 4
Full Baths 3
Half Baths 1
HOA Fees $26/ann
Year Built 2001
Annual Tax Amount $14,584
Tax Year 2018
Lot Size 9,583 Sqft
Lot Dimensions 71 X 137 X 73 X 136
Property Description
An amazing home, beautifully updated! Impressive in size offering 5682 sq with the walkout basement. Imagine your family easily hosting holidays and parties with the large open floor plan. The formal dining room opens to the living room. A large kitchen leads to the breakfast room and family room. The 2-sided fireplace in the family room opens to the sunroom. The chef in your family will appreciate the 48" cabinets, double oven, the big center island and walk-in pantry. Arched entryways and first floor 10 ft ceilings, 9ft ceilings on 2nd floor and walkout basement. You'll love the brand new wood flooring and brand new paint throughout the first floor. Home office or den, could be a 5th bedroom. Convenient first floor laundry with new washer & dryer. All 4 bedrooms on the 2nd floor are generously sized. Master bedroom offers 2 walk-in closets & full private bath with dual vanities, whirlpool tub, separate shower. Relax on the 8 x 10 deck overlooking the yard with views of the pond. Dual zoned HVAc with electrostatic air cleaner & April Aire humidifier. Dual self-cleaning hot water heaters, whole house water softener & water filtration system. Upgraded exterior: architectural facade design. Oak wood doors and trim, columns wrapped in oak. New energy efficient Anderson windows. Family room wired for surround sound. Whole house wired for security system. Attached 3.5 car garage with 7 ft garage doors, insulated. Complete list of extension improvements available.
Location
State IL
County Lake
Community Park, Lake, Sidewalks, Street Paved
Rooms
Basement Walkout
Interior
Interior Features Vaulted/Cathedral Ceilings, Skylight(s), Wood Laminate Floors, First Floor Laundry, Built-in Features, Walk-In Closet(s)
Heating Natural Gas, Forced Air, Zoned
Cooling Central Air
Fireplaces Number 1
Fireplaces Type Double Sided
Fireplace Y
Appliance Range, Microwave, Dishwasher, Refrigerator, Washer, Dryer, Disposal
Exterior
Exterior Feature Deck
Garage Attached
Garage Spaces 3.0
Waterfront false
View Y/N true
Roof Type Asphalt
Building
Lot Description Landscaped, Water View
Story 2 Stories
Foundation Concrete Perimeter
Sewer Public Sewer
Water Public
New Construction false
Schools
Elementary Schools Millburn C C School
Middle Schools Millburn C C School
High Schools Lakes Community High School
School District 24, 24, 117
Others
HOA Fee Include None
Ownership Fee Simple
Special Listing Condition None
Read Less
Want to know what your home might be worth? Contact us for a FREE valuation!

Our team is ready to help you sell your home for the highest possible price ASAP
© 2024 Listings courtesy of MRED as distributed by MLS GRID. All Rights Reserved.
Bought with Kathleen Anderson • Homesmart Connect LLC






