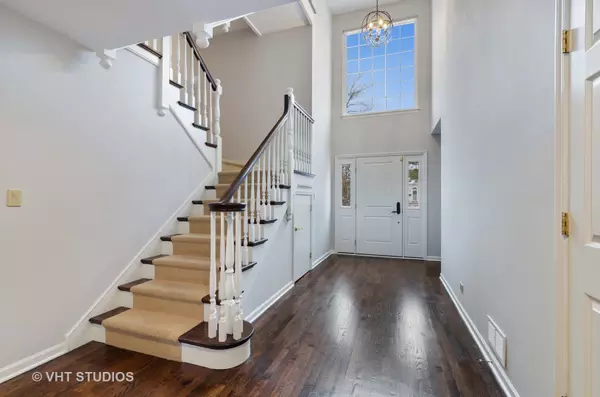$692,000
$729,000
5.1%For more information regarding the value of a property, please contact us for a free consultation.
1555 Stratford Road Deerfield, IL 60015
4 Beds
3.5 Baths
3,859 SqFt
Key Details
Sold Price $692,000
Property Type Single Family Home
Sub Type Detached Single
Listing Status Sold
Purchase Type For Sale
Square Footage 3,859 sqft
Price per Sqft $179
Subdivision Woodland Park
MLS Listing ID 10615868
Sold Date 05/15/20
Bedrooms 4
Full Baths 3
Half Baths 1
Year Built 1998
Annual Tax Amount $21,903
Tax Year 2018
Lot Size 0.346 Acres
Lot Dimensions 203X75
Property Description
Under contract with a home sale contingency. Seller wants to continue to show! Prepare to be impressed by this 4 Bed, 3.5 Bath Modern Farmhouse with flexible open floor plan in desirable Woodland Park. Dramatic two-story foyer leads to great open living area with gas fireplace and access to paver patio and spectacular backyard. Separate dining room right off the living space with trayed ceiling. Fantastic eat-in Kitchen with new stainless steel double ovens, french door refrigerator, Bosch dishwasher, built-in microwave and gas cook top. Kitchen leads to a second outdoor patio perfect for grilling. Sun-filled family room open to kitchen. Bonus first floor office. Master bedroom suite with trayed ceiling equipped with his and hers closets with organizers and master bath with double vanity, shower and jacuzzi tub. Three additional generous sized bedrooms, one with ensuite, plus hall bath with tub/shower combo. Huge, bright third floor rec room/playroom with dormers and built-in storage - better than a basement! Entire interior freshly painted and hardwood floors on main level newly refinished. Abundant storage throughout the home. Award winning Deerfield schools and located in the free school bus service area. Nothing to do but move right in! ***2019 Taxes have been successfully appealed and assessed value is now $729,000***
Location
State IL
County Lake
Rooms
Basement Partial
Interior
Interior Features Skylight(s), Hardwood Floors, First Floor Laundry, Walk-In Closet(s)
Heating Natural Gas, Forced Air, Zoned
Cooling Central Air
Fireplaces Number 1
Fireplace Y
Appliance Double Oven, Microwave, Dishwasher, Refrigerator, Freezer, Disposal, Stainless Steel Appliance(s), Cooktop
Exterior
Exterior Feature Brick Paver Patio
Garage Attached
Garage Spaces 2.0
Waterfront false
View Y/N true
Roof Type Asphalt
Building
Story 3 Stories
Foundation Concrete Perimeter
Sewer Public Sewer
Water Public
New Construction false
Schools
Elementary Schools Wilmot Elementary School
Middle Schools Charles J Caruso Middle School
High Schools Deerfield High School
School District 109, 109, 113
Others
HOA Fee Include None
Ownership Fee Simple
Special Listing Condition None
Read Less
Want to know what your home might be worth? Contact us for a FREE valuation!

Our team is ready to help you sell your home for the highest possible price ASAP
© 2024 Listings courtesy of MRED as distributed by MLS GRID. All Rights Reserved.
Bought with Irving Weinberger • American Classic Realty & Development






