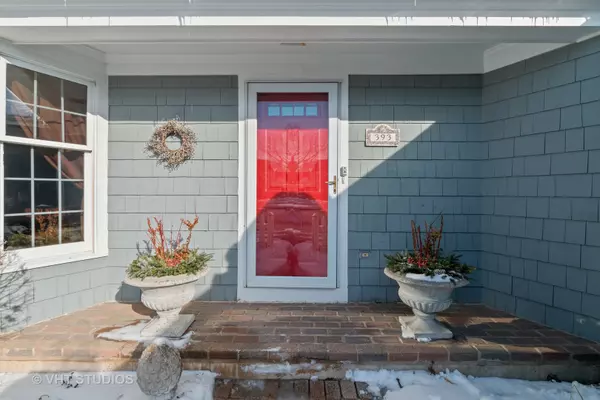$280,000
$275,000
1.8%For more information regarding the value of a property, please contact us for a free consultation.
393 Narragansett Court Crystal Lake, IL 60012
2 Beds
2.5 Baths
1,772 SqFt
Key Details
Sold Price $280,000
Property Type Single Family Home
Sub Type Detached Single
Listing Status Sold
Purchase Type For Sale
Square Footage 1,772 sqft
Price per Sqft $158
Subdivision Wyndmuir
MLS Listing ID 10616767
Sold Date 03/10/20
Style Ranch
Bedrooms 2
Full Baths 2
Half Baths 1
HOA Fees $125/mo
Year Built 1988
Annual Tax Amount $6,990
Tax Year 2018
Lot Size 0.310 Acres
Lot Dimensions 107.9X65.7X101.6X10X101.8
Property Description
Get here FIRST to see this Meticulously maintained (Original Owner) "Ranch" Home with FINISHED Lower Level and HUGE screened in porch the length of the back of the home! Have your coffee out there in Spring through Fall in the mornings and maybe wine in the evening? Have a Family party and be able to seat lots of family outside without bugs crashing your party! So many possibilities! The family room has a vaulted ceiling and gas fireplace.The upgrades make this the ONE you have got to see!! Roof was replaced in 2004. Furnace and air conditioner replaced in 2012. Hot water tank replaced in 2017. The hardwood floors were re-sanded and stained in 2008. The kitchen has Newer stainless Fridge and Dishwasher put in 2011. The sink has a New faucet 2019. Double ovens and tons of cabinets for storage. Separate dining room has room for your china cabinet and MORE! Very nice size laundry room. Both Garage door openers replaced in 2019, garage window replaced in 2019. Plus SO much STORAGE here! There is a wet bar in the basement with room for your Game table. The office in the LOWER LEVEL is huge with 2 big closets. One is a huge cedar closet! It's warm and inviting. Home is located in much desired Prairie Ridge High School District 155 and School District 47 Elementary & Middle schools. Close to the Pingree train station and shopping. RELAX and ENJOY- the lawn care and snow removal are included.
Location
State IL
County Mc Henry
Community Curbs, Sidewalks, Street Lights
Rooms
Basement Full
Interior
Interior Features Vaulted/Cathedral Ceilings, Hardwood Floors, First Floor Bedroom, First Floor Laundry, First Floor Full Bath, Walk-In Closet(s)
Heating Natural Gas, Forced Air
Cooling Central Air
Fireplaces Number 1
Fireplaces Type Gas Log, Gas Starter
Fireplace Y
Appliance Double Oven, Dishwasher, Refrigerator, Washer, Dryer, Stainless Steel Appliance(s), Cooktop
Exterior
Exterior Feature Patio, Porch, Porch Screened, Storms/Screens
Garage Attached
Garage Spaces 2.0
Waterfront false
View Y/N true
Roof Type Asphalt
Building
Lot Description Cul-De-Sac, Landscaped
Story 1 Story
Foundation Concrete Perimeter
Sewer Public Sewer
Water Public
New Construction false
Schools
Elementary Schools Husmann Elementary School
Middle Schools Hannah Beardsley Middle School
High Schools Prairie Ridge High School
School District 47, 47, 155
Others
HOA Fee Include Insurance,Lawn Care,Snow Removal
Ownership Fee Simple w/ HO Assn.
Special Listing Condition None
Read Less
Want to know what your home might be worth? Contact us for a FREE valuation!

Our team is ready to help you sell your home for the highest possible price ASAP
© 2024 Listings courtesy of MRED as distributed by MLS GRID. All Rights Reserved.
Bought with Blake Bauer • Baird & Warner






