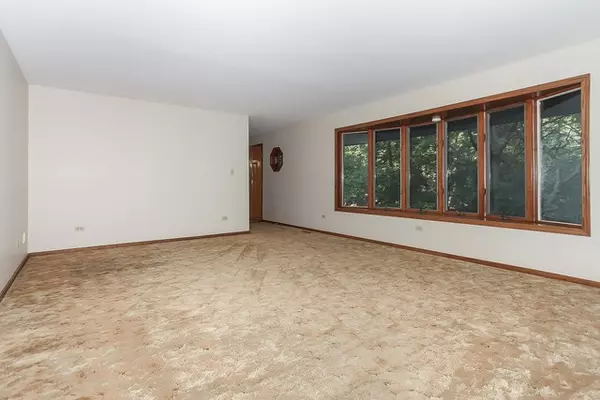$345,000
$349,900
1.4%For more information regarding the value of a property, please contact us for a free consultation.
14N731 Lac Du Beatrice Drive West Dundee, IL 60118
4 Beds
3.5 Baths
3,072 SqFt
Key Details
Sold Price $345,000
Property Type Single Family Home
Sub Type Detached Single
Listing Status Sold
Purchase Type For Sale
Square Footage 3,072 sqft
Price per Sqft $112
Subdivision Frontenac
MLS Listing ID 10616914
Sold Date 04/17/20
Style Ranch
Bedrooms 4
Full Baths 3
Half Baths 1
Year Built 1986
Annual Tax Amount $11,451
Tax Year 2018
Lot Size 1.222 Acres
Lot Dimensions 295X114X317X166X89
Property Description
Spectacular wooded setting yet minutes to quick access to I-90! Long concrete driveway approach! 1.23 acres! Sprawling all brick custom ranch! Covered front porch with epoxied concrete! Formal living room with large bow window with seat! Large gourmet kitchen with upgraded expanded custom oak cabinetry, breakfast bar island, planning desk, tile backsplash and granite countertops! Separate oversized formal dining room with bow window! Spacious family room with solid masonry brick wall fireplace and sliding glass doors to the deck! Convenient 1st floor laundry with exterior access! Very large bedrooms! Master bedroom with brick fireplace and bath with tile flooring and walk-in shower! Huge finished walkout basement with rec room with built-ins, solid exposed brick wall with fireplace and built-in entertainment bar, possible hot tub room and extra storage room with direct access to the garage! Zoned heating & cooling! Central vacuum! 4 car garage with extra storage behind/possible archery? Custom deck with bench seating, screened porch, swimming pool and separate pool house! So much home for the price! Brand new furnaces & humidifier! Bring offer!
Location
State IL
County Kane
Rooms
Basement Full, Walkout
Interior
Interior Features Bar-Wet, Hardwood Floors, First Floor Bedroom, First Floor Laundry, First Floor Full Bath, Built-in Features
Heating Natural Gas, Forced Air, Sep Heating Systems - 2+, Zoned
Cooling Central Air, Zoned
Fireplaces Number 3
Fireplaces Type Wood Burning, Attached Fireplace Doors/Screen
Fireplace Y
Appliance Double Oven, Dishwasher, Refrigerator, Washer, Dryer, Cooktop, Water Softener Owned
Exterior
Exterior Feature Deck, Porch, Porch Screened, Above Ground Pool, Storms/Screens, Outdoor Grill
Garage Attached
Garage Spaces 4.0
Pool above ground pool
Waterfront false
View Y/N true
Roof Type Asphalt
Building
Lot Description Wooded
Story 1 Story
Foundation Concrete Perimeter
Sewer Septic-Private
Water Private Well
New Construction false
Schools
School District 300, 300, 300
Others
HOA Fee Include None
Ownership Fee Simple
Special Listing Condition None
Read Less
Want to know what your home might be worth? Contact us for a FREE valuation!

Our team is ready to help you sell your home for the highest possible price ASAP
© 2024 Listings courtesy of MRED as distributed by MLS GRID. All Rights Reserved.
Bought with Gabrielle Burja-Varga • Pro-Via Realty Corp.






