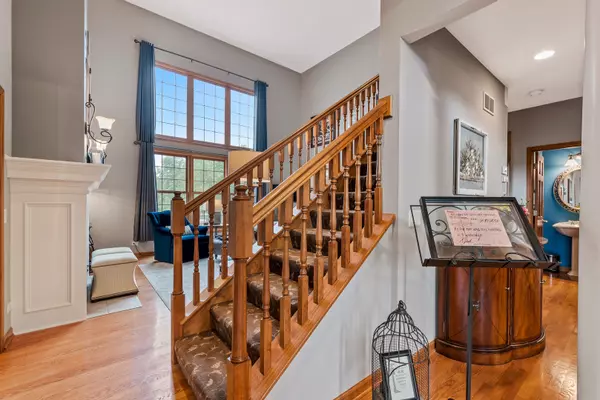$457,000
$469,900
2.7%For more information regarding the value of a property, please contact us for a free consultation.
816 Pioneer Court West Chicago, IL 60185
5 Beds
3.5 Baths
2,940 SqFt
Key Details
Sold Price $457,000
Property Type Single Family Home
Sub Type Detached Single
Listing Status Sold
Purchase Type For Sale
Square Footage 2,940 sqft
Price per Sqft $155
Subdivision Prince Crossing Farm
MLS Listing ID 10619344
Sold Date 08/14/20
Bedrooms 5
Full Baths 3
Half Baths 1
HOA Fees $6/ann
Year Built 2004
Annual Tax Amount $14,931
Tax Year 2019
Lot Size 0.356 Acres
Lot Dimensions 127X140X156X76
Property Description
This Prince Crossing Farm beauty is an entertainer's delight! You are welcomed with the covered front porch leading to the large 2 story Foyer that opens to the Living & Formal Dining Spaces. Vaulted Family Room with beautiful rear views shares a 2-sided fireplace with the 1st Floor Office/Den & is open to the Kitchen that features a large island and a large eating area. Serene Backyard is right off the kitchen and has three distinct spaces: a deck, a stamped concrete patio, and a brick paver patio with a fire pit area. Rear yard has jaw dropping views of the neighborhood Pond/fountain area. This corner lot also boasts of a large side yard and huge front yard for lots of places to have fun. 5 Bedrooms plus 1st floor Office/Den give you plenty of privacy for everyone. 3 Car Attached Extra Deep Garage. 3 1/2 Baths. Homeowner has Updated this home with today's colors and finishes as well as a practical Laundry/Mud Room with built-ins. Hardwood Flooring throughout most of the 1st floor. Impressive Master Suite with hardwood flooring, enormous walk-in closet, soaking tub, & separate shower. The finished basement is perfect for guests with a bedroom, full bath, and a kitchenette with included refrigerator. It also boasts plenty of space for entertainment, working out, and playing. Desirable Fiber Cement Siding. School District 25. Incredible location close to Wheaton Academy, walking paths, shopping, & major roads to get you most anywhere. Owners are Licensed Real Estate Brokers. One year HOME WARRANTY is provided by the seller for buyer peace of mind. NEW HVAC installed 6/29/2020. A MUST see!
Location
State IL
County Du Page
Community Park, Lake, Curbs, Sidewalks, Street Lights, Street Paved
Rooms
Basement Full
Interior
Interior Features Vaulted/Cathedral Ceilings, Hardwood Floors, First Floor Laundry, Walk-In Closet(s)
Heating Natural Gas
Cooling Central Air
Fireplaces Number 1
Fireplaces Type Double Sided, Attached Fireplace Doors/Screen, Gas Log, Gas Starter
Fireplace Y
Appliance Double Oven, Microwave, Dishwasher, Refrigerator, Washer, Dryer, Disposal, Stainless Steel Appliance(s)
Exterior
Exterior Feature Deck, Stamped Concrete Patio, Brick Paver Patio
Garage Attached
Garage Spaces 3.0
Waterfront false
View Y/N true
Roof Type Asphalt
Building
Lot Description Cul-De-Sac, Landscaped, Water View
Story 2 Stories
Foundation Concrete Perimeter
Sewer Public Sewer
Water Public
New Construction false
Schools
Elementary Schools Evergreen Elementary School
Middle Schools Benjamin Middle School
High Schools Community High School
School District 25, 25, 94
Others
HOA Fee Include Other
Ownership Fee Simple w/ HO Assn.
Special Listing Condition None
Read Less
Want to know what your home might be worth? Contact us for a FREE valuation!

Our team is ready to help you sell your home for the highest possible price ASAP
© 2024 Listings courtesy of MRED as distributed by MLS GRID. All Rights Reserved.
Bought with Melanie Young • Keller Williams Premiere Properties






