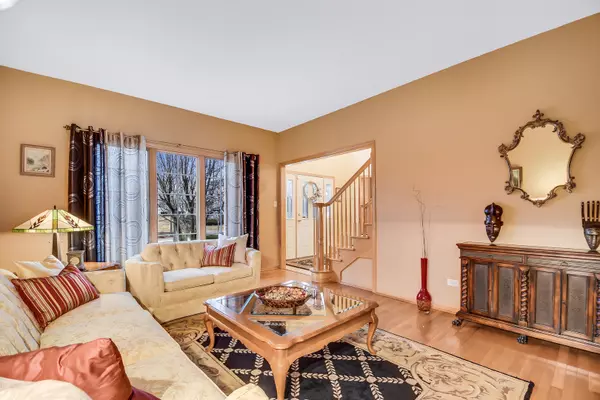$440,000
$439,873
For more information regarding the value of a property, please contact us for a free consultation.
22350 Pine Ridge Drive Frankfort, IL 60423
5 Beds
3 Baths
3,145 SqFt
Key Details
Sold Price $440,000
Property Type Single Family Home
Sub Type Detached Single
Listing Status Sold
Purchase Type For Sale
Square Footage 3,145 sqft
Price per Sqft $139
Subdivision Lakeview Estates
MLS Listing ID 10613755
Sold Date 07/13/20
Style Traditional
Bedrooms 5
Full Baths 3
HOA Fees $12/ann
Year Built 2003
Annual Tax Amount $10,462
Tax Year 2018
Lot Size 0.360 Acres
Lot Dimensions 100X150
Property Description
EXPERIENCE ENCHANTING PANORAMIC LAKE VIEWS FROM THIS MANICURED WITH LOVE ORIGINAL OWNER 2 STORY WITH FINISHED WALK-OUT BASEMENT. THIS FORMER BUILDER'S MODEL FEATURES TRULY MOVE-IN READY FASTIDIOUS BUYER'S FAVORITE INTERIOR. BRIGHT EYE OPENING KITCHEN WITH ABUNDANCE OF CABINETS, CENTER ISLAND/BREAKFAST BAR & ALL STAINLESS STEEL APPLIANCES (LESS THAN 5 YEARS OLD.) SUNNY TABLE-EATING AREA WITH DOORS TO SPACIOUS MAINTENANCE-FREE DECKING. RELAXING FAMILY ROOM WITH BUILT-IN SHELVING, GAS FIREPLACE & NEWER HARDWOOD FLOORING EXTENDING THROUGHOUT LIVING ROOM WITH FRENCH DOORS, FORMAL DINING ROOM & MAIN LEVEL 5TH BEDROOM/DEN. UPSTAIRS WITH 4 BEDROOMS EACH WITH WALK-IN CLOSET INCLUDING BIG MASTER SUITE WITH SOOTHING WATER VIEWS, TRAY CEILINGS & ENSUITE BATHROOM WITH JACUZZI TUB & SEPARATE SHOWER. FULL BASEMENT IDEAL FOR ENTERTAINING WITH HUGE RECREATION ROOM WITH DOORS TO LOWER LEVEL PATIO, 5 YEAR OLD ROOF, DUAL/ZONED HEATING & CENTRAL AIR & MORE! DEFINITELY EXCEPTIONAL PROPERTY IN EXTRAORDINARY SETTING SO SMART MOVE IS SEEING SOON!
Location
State IL
County Will
Community Lake, Sidewalks, Street Lights, Street Paved
Rooms
Basement Full, Walkout
Interior
Interior Features Vaulted/Cathedral Ceilings, Skylight(s), Hardwood Floors, First Floor Bedroom, First Floor Laundry, First Floor Full Bath, Walk-In Closet(s)
Heating Natural Gas, Forced Air
Cooling Central Air
Fireplaces Number 1
Fireplaces Type Wood Burning
Fireplace Y
Appliance Range, Microwave, Dishwasher, Refrigerator, Washer, Dryer, Disposal, Stainless Steel Appliance(s), Water Softener, Water Softener Owned
Laundry Gas Dryer Hookup, Sink
Exterior
Exterior Feature Deck, Patio, Storms/Screens
Garage Attached
Garage Spaces 3.0
Waterfront true
View Y/N true
Roof Type Asphalt
Building
Lot Description Landscaped, Pond(s), Water View
Story 2 Stories
Foundation Concrete Perimeter
Sewer Public Sewer
Water Community Well
New Construction false
Schools
School District 157C, 157C, 210
Others
HOA Fee Include None
Ownership Fee Simple w/ HO Assn.
Special Listing Condition None
Read Less
Want to know what your home might be worth? Contact us for a FREE valuation!

Our team is ready to help you sell your home for the highest possible price ASAP
© 2024 Listings courtesy of MRED as distributed by MLS GRID. All Rights Reserved.
Bought with Dan Krembuszewski • Keller Williams Elite






