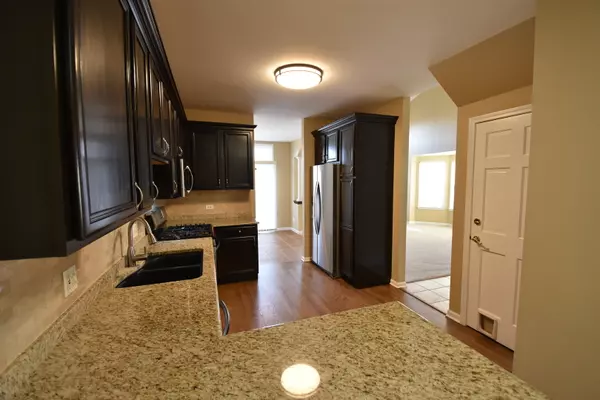$355,000
$359,900
1.4%For more information regarding the value of a property, please contact us for a free consultation.
314 LUCILLE Lane Schaumburg, IL 60193
3 Beds
3.5 Baths
1,954 SqFt
Key Details
Sold Price $355,000
Property Type Townhouse
Sub Type Townhouse-2 Story
Listing Status Sold
Purchase Type For Sale
Square Footage 1,954 sqft
Price per Sqft $181
Subdivision Cloisters
MLS Listing ID 10615551
Sold Date 03/13/20
Bedrooms 3
Full Baths 3
Half Baths 1
HOA Fees $225/mo
Year Built 2001
Annual Tax Amount $8,828
Tax Year 2018
Property Description
RARELY AVAILABLE END UNIT DARTMOUTH MODEL!! Pristine condition, larger 3 story townhouse, This beautiful 3bed+loft, dramatic vaulted ceilings, 2 story windows, fireplace & full finished walkout basement w/full bath. Enjoy the spacious open concept living/dining floor plan, hardwood floors in the kitchen and dining area, All brand new carpet. new custom paint thru-out, Wood cabinets w/granite countertops & stone backsplash, all new SS appliances, Master suite features separate shower/ whirlpool & large his & hers walk in closets. Bonus 2nd floor loft can easily be used as an office or playroom. Enjoy your morning on your newly refinished deck overlooking beautiful greens & pond. Plenty of parking in oversized 2 car garage or adjacent cul-de-sac. Conveniently located near 53, 355, 90, 390 & 3 metra stations. Close to shopping, restaurants, & entertainment! A 10+
Location
State IL
County Cook
Rooms
Basement Full, Walkout
Interior
Interior Features Vaulted/Cathedral Ceilings, Hardwood Floors, First Floor Laundry, Laundry Hook-Up in Unit, Storage, Walk-In Closet(s)
Heating Natural Gas, Forced Air
Cooling Central Air
Fireplaces Number 1
Fireplaces Type Gas Starter
Fireplace Y
Appliance Range, Microwave, Dishwasher, Refrigerator, Washer, Dryer
Exterior
Exterior Feature Patio, End Unit
Garage Attached
Garage Spaces 2.0
Community Features Park
Waterfront false
View Y/N true
Roof Type Asphalt
Building
Lot Description Corner Lot, Cul-De-Sac
Foundation Concrete Perimeter
Sewer Public Sewer
Water Lake Michigan
New Construction false
Schools
Elementary Schools Buzz Aldrin Elementary School
Middle Schools Robert Frost Junior High School
High Schools J B Conant High School
School District 54, 54, 211
Others
Pets Allowed Cats OK, Dogs OK, Number Limit
HOA Fee Include Exterior Maintenance,Snow Removal
Ownership Fee Simple w/ HO Assn.
Special Listing Condition None
Read Less
Want to know what your home might be worth? Contact us for a FREE valuation!

Our team is ready to help you sell your home for the highest possible price ASAP
© 2024 Listings courtesy of MRED as distributed by MLS GRID. All Rights Reserved.
Bought with Lala Zeynalova • Charles Rutenberg Realty of IL






