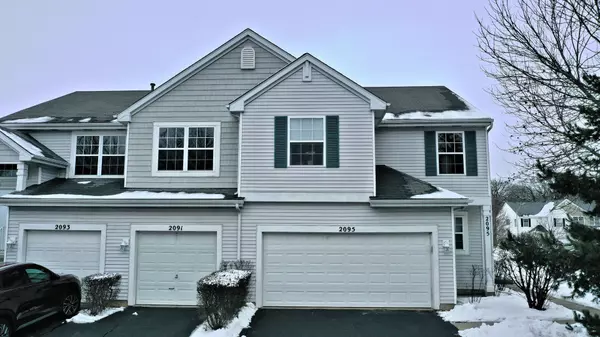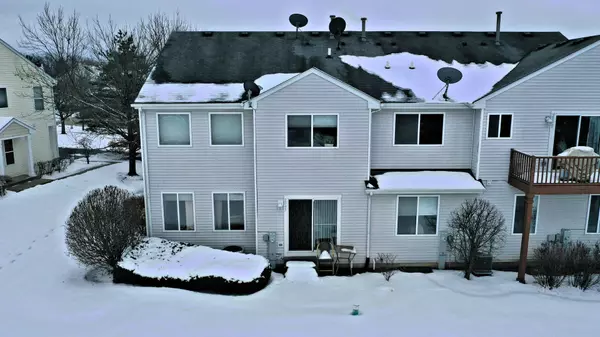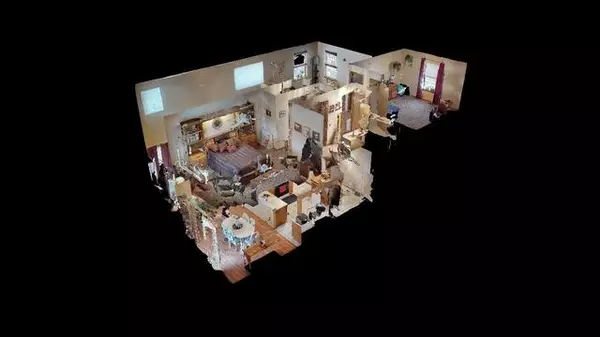$187,500
$189,900
1.3%For more information regarding the value of a property, please contact us for a free consultation.
2095 Orchard Lane Carpentersville, IL 60110
2 Beds
1.5 Baths
1,455 SqFt
Key Details
Sold Price $187,500
Property Type Townhouse
Sub Type T3-Townhouse 3+ Stories
Listing Status Sold
Purchase Type For Sale
Square Footage 1,455 sqft
Price per Sqft $128
Subdivision Gleneagle Farms
MLS Listing ID 10621939
Sold Date 04/27/20
Bedrooms 2
Full Baths 1
Half Baths 1
HOA Fees $133/mo
Year Built 1997
Annual Tax Amount $5,259
Tax Year 2018
Lot Dimensions COMMON
Property Description
GORGEOUS "WOW" , this 2 bdrm END UNIT w/LOFT is an incredible find. Huge eat-in kitchen is open to the dining room and offers honey oak cabinetry, pantry and tiled floor, formal LR w/2 story ceiling, a wall of windows and hardwood floors is a show-stopper, master bedrm w/ bath and the laundry room is on the second floor. FULL FINISHED BASEMENT is gorgeous with bar. Too many amenities and "new" to list...- larger than vast majority of single family homes- 2 car garage, a must see!! Super low association fees, and a location that can't be beat! Woodmans grocery, park district lands, oodles of restaurants and shopping and very easy on/off the expressway as this complex is far enough south on Randall Rd that your commute will thank you! As an added plus...check out the schools!
Location
State IL
County Kane
Rooms
Basement Full
Interior
Interior Features Vaulted/Cathedral Ceilings, Wood Laminate Floors, Second Floor Laundry, Storage, Walk-In Closet(s)
Heating Natural Gas, Forced Air
Cooling Central Air
Fireplace N
Appliance Range, Microwave, Dishwasher, Refrigerator
Exterior
Exterior Feature Patio, Storms/Screens, End Unit
Garage Attached
Garage Spaces 2.0
Waterfront false
View Y/N true
Roof Type Asphalt
Building
Lot Description Landscaped
Foundation Concrete Perimeter
Sewer Public Sewer
Water Public
New Construction false
Schools
Elementary Schools Sleepy Hollow Elementary School
Middle Schools Dundee Middle School
High Schools Hampshire High School
School District 300, 300, 300
Others
Pets Allowed Deposit Required
HOA Fee Include Insurance,Exterior Maintenance,Lawn Care,Snow Removal
Ownership Condo
Special Listing Condition None
Read Less
Want to know what your home might be worth? Contact us for a FREE valuation!

Our team is ready to help you sell your home for the highest possible price ASAP
© 2024 Listings courtesy of MRED as distributed by MLS GRID. All Rights Reserved.
Bought with Vincenza Moreci • RE/MAX Suburban






