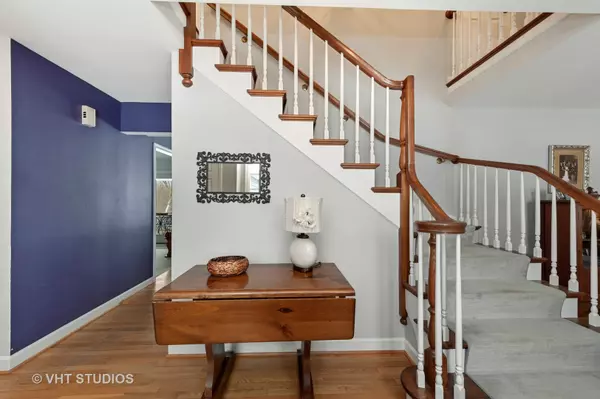$370,000
$369,000
0.3%For more information regarding the value of a property, please contact us for a free consultation.
3505 Wisteria Drive Crystal Lake, IL 60012
4 Beds
3.5 Baths
3,328 SqFt
Key Details
Sold Price $370,000
Property Type Single Family Home
Sub Type Detached Single
Listing Status Sold
Purchase Type For Sale
Square Footage 3,328 sqft
Price per Sqft $111
Subdivision The Springs
MLS Listing ID 10622657
Sold Date 08/07/20
Style Contemporary
Bedrooms 4
Full Baths 3
Half Baths 1
HOA Fees $14/ann
Year Built 1983
Annual Tax Amount $9,032
Tax Year 2019
Lot Size 1.210 Acres
Lot Dimensions 231X276X75X119X294
Property Description
You will love this home! Impeccable and updated throughout. Grey and earth tones with white trim and doors. Kitchen has been remodeled with custom built white cabinetry with some glass doors and pull out drawers, granite counter tops with leather type finish, Jen-Air appliances with 2nd oven, and "Gathering Area" with built-in seat at the window (what a great place for morning coffee). Dining room was opened into the kitchen with custom built -ins. Beautiful family room with fireplace and door to the screened porch. Master bedroom has recently been remodeled with sliding doors leading to the upper deck. Master bath has also been remodeled with gorgeous tile and stunning shower, pocket doors to private commode and also to walk-in closet. All of the bedrooms have walk-in closets and ceiling fans. 2nd floor full bath and 1/2 bath on main floor have both been updated. 2nd family room in the basement with full bath and wet bar. Den in the basement has some built-ins. Crawl space has full concrete floor for easy storage. House also features a whole house generator. Large laundry/mud room with outside entrance. Garage has plenty of room for the cars, lawn equipment & work area, and added storage with pull down stairs to attic area. Great curb appeal with professional landscaping with lighting and newer driveway. Wrap around porch with Pergola that leads to the screened porch. Enjoy summer on the patio with barbeques and evenings at the fire pit while enjoying the beautiful views. New windows, roof, & gutter guards in recent years. Great neighborhood and next to Prairie Ridge High School.
Location
State IL
County Mc Henry
Community Lake, Street Paved
Rooms
Basement Partial
Interior
Interior Features Bar-Wet, Hardwood Floors, First Floor Laundry, Built-in Features, Walk-In Closet(s)
Heating Natural Gas, Forced Air
Cooling Central Air
Fireplaces Number 1
Fireplaces Type Gas Log, Gas Starter, Includes Accessories
Fireplace Y
Appliance Double Oven, Microwave, Dishwasher, Refrigerator, Washer, Dryer, Disposal, Stainless Steel Appliance(s), Cooktop, Built-In Oven, Water Softener Owned
Laundry In Unit
Exterior
Exterior Feature Porch, Roof Deck, Porch Screened, Brick Paver Patio, Storms/Screens, Fire Pit, Invisible Fence
Garage Attached
Garage Spaces 2.5
Waterfront false
View Y/N true
Roof Type Asphalt
Building
Lot Description Irregular Lot, Landscaped, Mature Trees
Story 2 Stories
Foundation Concrete Perimeter
Sewer Septic-Private
Water Private Well
New Construction false
Schools
Elementary Schools North Elementary School
Middle Schools Hannah Beardsley Middle School
High Schools Prairie Ridge High School
School District 47, 47, 155
Others
HOA Fee Include Insurance,Other
Ownership Fee Simple w/ HO Assn.
Special Listing Condition None
Read Less
Want to know what your home might be worth? Contact us for a FREE valuation!

Our team is ready to help you sell your home for the highest possible price ASAP
© 2024 Listings courtesy of MRED as distributed by MLS GRID. All Rights Reserved.
Bought with Sue Perdue • Baird & Warner






