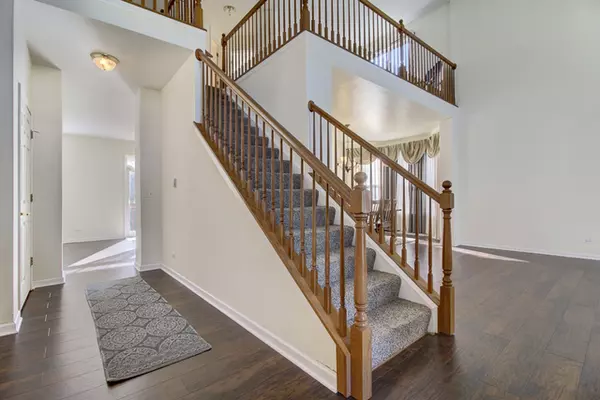$235,000
$235,000
For more information regarding the value of a property, please contact us for a free consultation.
34191 N Bluestem Road Round Lake, IL 60073
3 Beds
2.5 Baths
2,260 SqFt
Key Details
Sold Price $235,000
Property Type Single Family Home
Sub Type Detached Single
Listing Status Sold
Purchase Type For Sale
Square Footage 2,260 sqft
Price per Sqft $103
Subdivision Prairie Pointe
MLS Listing ID 10627488
Sold Date 03/25/20
Style Contemporary
Bedrooms 3
Full Baths 2
Half Baths 1
HOA Fees $27/mo
Year Built 2003
Annual Tax Amount $7,775
Tax Year 2018
Lot Size 9,147 Sqft
Lot Dimensions 70X130X70X130
Property Description
Absolutely Charming 2 Story Deerfield Model Nestled In The Quiet Subdivision Of Prairie Pointe Just Waiting For You To Call Home! Brand New Hard Floors Thruout Main Level, Boasting Dramatic Vaulted Entry And Ceilings To Greet Your Guests, Oak Railings Leading You Up To Your Spacious Bedrooms and Bonus Loft With Plenty Of Room For Everyone, Private Owner's Bath With Soaker Tub And Separate Stand Up Shower Gourmet Kitchen With Granite Counter Tops and 42 Inch Cabinets For The Cook In Your Party, Soaring Family Room With Gas Fireplace For Those Cold Nights After A Long Day, Spacious Deck With Wooded Backing For Complete Privacy, Full Walkout Basement With Rough In For Bathroom Adding On an Extra 1177 Square Feet To Your Home! With Brand New Plush Carpet Throughout, New Roof August 2019, Freshly Neutral Paint, Metra Train Just Moments Away, Nature Trails Footsteps Away, Big Hollow Schools, And Shopping, This Property Will Not Last!!! Set Your Appointment Today! Brand New Roof For 2019!
Location
State IL
County Lake
Community Park, Sidewalks, Street Lights, Street Paved
Rooms
Basement Full, Walkout
Interior
Interior Features Vaulted/Cathedral Ceilings, First Floor Laundry
Heating Natural Gas, Electric
Cooling Central Air
Fireplaces Number 1
Fireplaces Type Gas Log, Gas Starter
Fireplace Y
Appliance Range, Microwave, Dishwasher, Refrigerator, Washer, Dryer, Disposal
Exterior
Exterior Feature Deck
Garage Attached
Garage Spaces 2.0
Waterfront false
View Y/N true
Roof Type Asphalt
Building
Lot Description Wooded
Story 2 Stories
Foundation Concrete Perimeter
Sewer Public Sewer
Water Community Well
New Construction false
Schools
Elementary Schools Big Hollow Elementary School
Middle Schools Big Hollow School
High Schools Grant Community High School
School District 38, 38, 124
Others
HOA Fee Include Other
Ownership Fee Simple w/ HO Assn.
Special Listing Condition None
Read Less
Want to know what your home might be worth? Contact us for a FREE valuation!

Our team is ready to help you sell your home for the highest possible price ASAP
© 2024 Listings courtesy of MRED as distributed by MLS GRID. All Rights Reserved.
Bought with Joseph Risteca • RE/MAX Suburban






