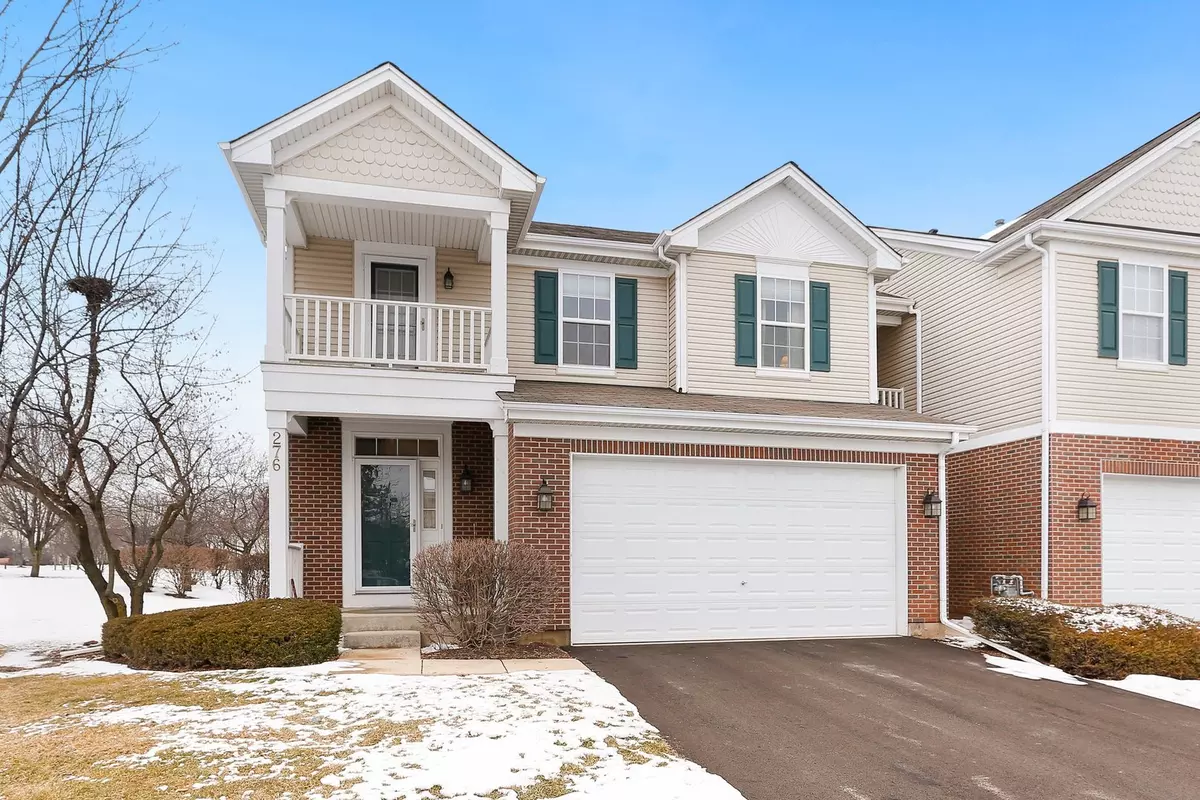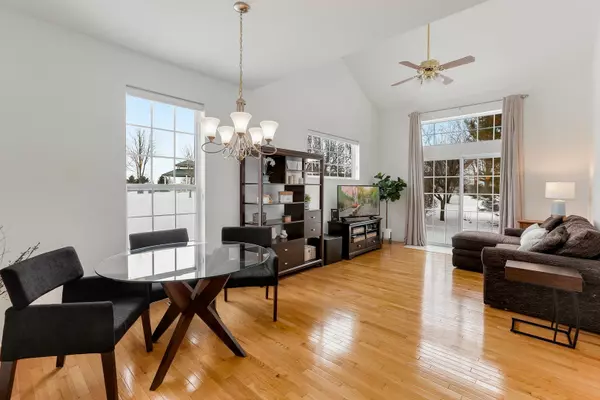$260,000
$264,900
1.8%For more information regarding the value of a property, please contact us for a free consultation.
276 Larsdotter Lane Geneva, IL 60134
3 Beds
2.5 Baths
1,940 SqFt
Key Details
Sold Price $260,000
Property Type Townhouse
Sub Type Townhouse-2 Story
Listing Status Sold
Purchase Type For Sale
Square Footage 1,940 sqft
Price per Sqft $134
Subdivision Fisher Farms
MLS Listing ID 10619849
Sold Date 03/25/20
Bedrooms 3
Full Baths 2
Half Baths 1
HOA Fees $260/mo
Year Built 2005
Annual Tax Amount $8,144
Tax Year 2018
Lot Dimensions 20X80X62X20X121
Property Description
Bright and airy end unit on quiet street backs to private park-like yard - truly feels like a single family home with none of the maintenance and upkeep! This immaculate 3 bedroom has been meticulously maintained. Gorgeous hardwood floors through main level with vaulted ceilings and abundant Low E windows illuminating the space with so much natural light! Gourmet eat-in kitchen with ample birch cabinetry, center island and spacious breakfast bar overlooks the sunny living room with dining space and sliders to your private patio and backyard with mature trees. First floor master ensuite with volume ceiling, walk-in closet and private bath featuring a knee drawer for a vanity area. The second floor boasts two more spacious bedrooms with volume ceilings and ceiling fans with an additional full bath. Terrific, versatile loft area is perfect for additional family room or home office. Cat-walk to lovely balcony - the perfect place for morning coffee or an evening cocktail. The full basement has a rough-in for a full bath is just waiting for your finishing touches. This original owner home is in excellent turn-key condition! Fabulous location in sought after Fisher Farms so close to Geneva Commons shopping and restaurants, Metra, schools, parks, trails and minutes to charming downtown Geneva. SO much value here! You really must see this lovely home to appreciate everything it offers!! A 10+++!
Location
State IL
County Kane
Rooms
Basement Full
Interior
Interior Features Vaulted/Cathedral Ceilings, Hardwood Floors, Solar Tubes/Light Tubes, First Floor Bedroom, First Floor Full Bath
Heating Natural Gas, Forced Air
Cooling Central Air
Fireplace N
Appliance Range, Microwave, Dishwasher, Refrigerator, Washer, Dryer, Disposal, Range Hood
Laundry Gas Dryer Hookup, In Unit
Exterior
Exterior Feature Balcony, Patio, Storms/Screens, End Unit
Garage Attached
Garage Spaces 2.0
Community Features Park
Waterfront false
View Y/N true
Roof Type Asphalt
Building
Lot Description Mature Trees
Foundation Concrete Perimeter
Sewer Public Sewer
Water Public
New Construction false
Schools
Elementary Schools Heartland Elementary School
Middle Schools Geneva Middle School
High Schools Geneva Community High School
School District 304, 304, 304
Others
Pets Allowed Cats OK, Dogs OK, Number Limit
HOA Fee Include Insurance,Exterior Maintenance,Lawn Care,Snow Removal
Ownership Fee Simple w/ HO Assn.
Special Listing Condition None
Read Less
Want to know what your home might be worth? Contact us for a FREE valuation!

Our team is ready to help you sell your home for the highest possible price ASAP
© 2024 Listings courtesy of MRED as distributed by MLS GRID. All Rights Reserved.
Bought with Kari Edwards • Keller Williams Inspire - Geneva






