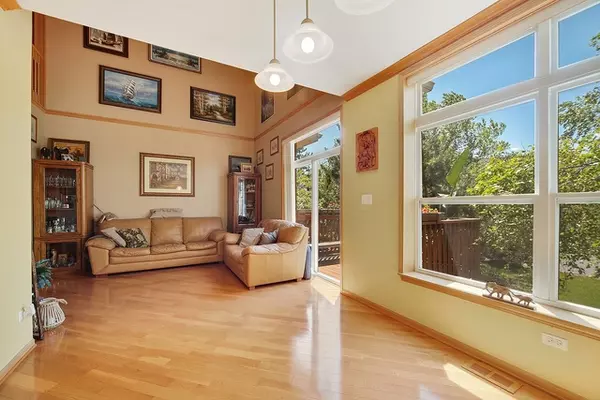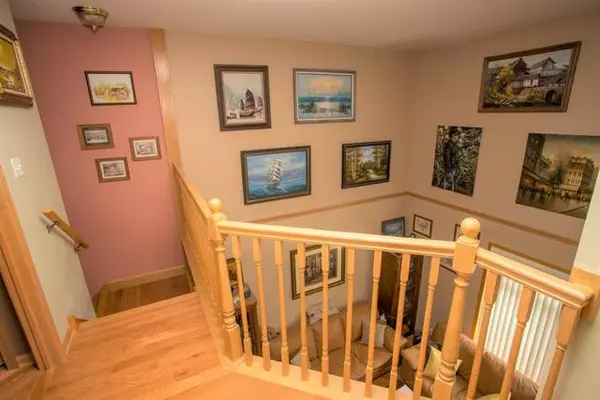$330,000
$335,900
1.8%For more information regarding the value of a property, please contact us for a free consultation.
361 LUCILLE Lane Schaumburg, IL 60193
4 Beds
3.5 Baths
1,654 SqFt
Key Details
Sold Price $330,000
Property Type Townhouse
Sub Type Townhouse-2 Story
Listing Status Sold
Purchase Type For Sale
Square Footage 1,654 sqft
Price per Sqft $199
Subdivision Cloisters
MLS Listing ID 10627897
Sold Date 03/18/20
Bedrooms 4
Full Baths 3
Half Baths 1
HOA Fees $225/mo
Year Built 2001
Annual Tax Amount $7,328
Tax Year 2017
Lot Dimensions 24X77
Property Description
ABSOLUTELY GORGEOUS TOWNHOME! 1ST FLOOR OPEN FLOOR PLAN WITH VAULTED CEILINGS. 2-STORY LIVING ROOM, FORMAL DINING ROOM WHICH OVERLOOKS THE DECK & MATURE TREES. BIG KITCHEN BOASTS STAINLESS STEEL APPLIANCES, AMPLE COUNTERS & CABINETS PLUS AN EATING AREA.REAL HARDWOOD FLOORS & STAIRS FIRST AND SECOND FLOOR. MASTER SUITE HAS WALK-IN CLOSET, PRIVATE LUXURY BATH WITH SEPARATE SHOWER AND JACUZZI. UPSTAIRS HALLWAY OVERLOOKS THE LIVING ROOM.WOOD CROWN MOLDING ALL AROUND. FINISHED ENGLISH WALK OUT BASEMENT WITH FAMILY ROOM, SECOND KITCHEN/BAR, 4TH BEDROOM AND FULL BATHROOM.TONS OF CLOSETS. VERY CLEAN & WELL MAINTAINED.SITUATED IN AN AMAZING LOCATION CLOSE TO WALKING PATH AND POND WITH SWANS. AWARD-WINNING SCHAUMBURG 54-211 SCHOOL DISTRICT. CLOSE TO SHOPPING, EXPRESSWAYS & METRA.
Location
State IL
County Cook
Rooms
Basement Full, Walkout
Interior
Interior Features Vaulted/Cathedral Ceilings, Bar-Wet, Hardwood Floors, Wood Laminate Floors, In-Law Arrangement, Laundry Hook-Up in Unit
Heating Natural Gas, Forced Air
Cooling Central Air
Fireplace N
Appliance Range, Microwave, Dishwasher, Refrigerator, Washer, Dryer
Exterior
Exterior Feature Deck, Patio, Storms/Screens
Garage Attached
Garage Spaces 2.0
Community Features Park
Waterfront false
View Y/N true
Roof Type Asphalt
Building
Lot Description Cul-De-Sac
Foundation Concrete Perimeter
Sewer Public Sewer
Water Lake Michigan
New Construction false
Schools
Elementary Schools Buzz Aldrin Elementary School
Middle Schools Robert Frost Junior High School
High Schools J B Conant High School
School District 54, 54, 211
Others
Pets Allowed Cats OK, Dogs OK, Number Limit
HOA Fee Include Exterior Maintenance,Lawn Care,Scavenger
Ownership Fee Simple w/ HO Assn.
Special Listing Condition None
Read Less
Want to know what your home might be worth? Contact us for a FREE valuation!

Our team is ready to help you sell your home for the highest possible price ASAP
© 2024 Listings courtesy of MRED as distributed by MLS GRID. All Rights Reserved.
Bought with Fern Niewinski • Charles Rutenberg Realty of IL






