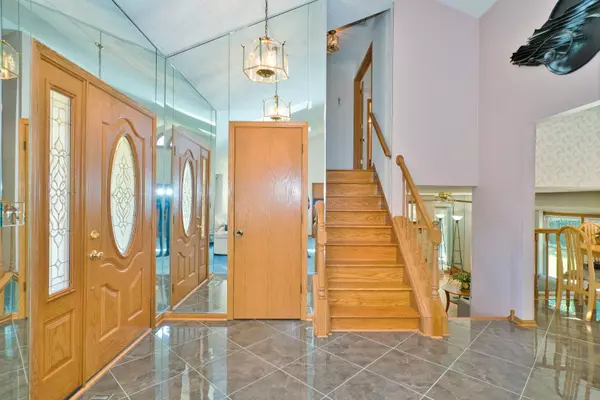$337,500
$360,000
6.3%For more information regarding the value of a property, please contact us for a free consultation.
1512 N Quaker Hollow Court Buffalo Grove, IL 60089
3 Beds
2.5 Baths
2,902 SqFt
Key Details
Sold Price $337,500
Property Type Single Family Home
Sub Type Detached Single
Listing Status Sold
Purchase Type For Sale
Square Footage 2,902 sqft
Price per Sqft $116
Subdivision Old Farm Village
MLS Listing ID 10628214
Sold Date 04/30/20
Style Quad Level
Bedrooms 3
Full Baths 2
Half Baths 1
Year Built 1989
Annual Tax Amount $12,167
Tax Year 2018
Lot Size 10,585 Sqft
Lot Dimensions 75X130X95X126
Property Description
If space, charm and location are important- welcome home! This incredible Quad- level sun- drenched home on a Cul-de-sac street boasts 3 bedrooms, 2.5 baths, formal family room w/ fireplace, living room with dramatic vaulted ceiling and skylights. Kitchen w/ newer SS appliances, room for a breakfast table and with direct access to large wooden deck for your BBQing and/or morning coffee. The Master suite is highlighted by a vaulted ceiling and large walk-in closet and provides a quiet sanctuary to end your day in. Two additional bedrooms are comfortably sized w/good closet space for extra storage. Finished basement features recreation/play/music room, office, laundry room and plenty extra storage space. All of this is offered in the desirable Old Farm Village Subdivision serviced by the award winning Stevenson High School. Don't waste time looking at other properties!
Location
State IL
County Lake
Rooms
Basement Full
Interior
Interior Features Vaulted/Cathedral Ceilings, Skylight(s), Wood Laminate Floors
Heating Natural Gas, Forced Air
Cooling Central Air
Fireplace N
Exterior
Exterior Feature Deck, Patio
Garage Attached
Garage Spaces 2.0
Waterfront false
View Y/N true
Roof Type Asphalt
Building
Lot Description Cul-De-Sac, Landscaped
Story Split Level w/ Sub
Sewer Public Sewer
Water Lake Michigan, Public
New Construction false
Schools
Elementary Schools Tripp School
Middle Schools Aptakisic Junior High School
High Schools Adlai E Stevenson High School
School District 102, 102, 125
Others
HOA Fee Include None
Ownership Fee Simple
Special Listing Condition None
Read Less
Want to know what your home might be worth? Contact us for a FREE valuation!

Our team is ready to help you sell your home for the highest possible price ASAP
© 2024 Listings courtesy of MRED as distributed by MLS GRID. All Rights Reserved.
Bought with Andee Hausman • RE/MAX Suburban






