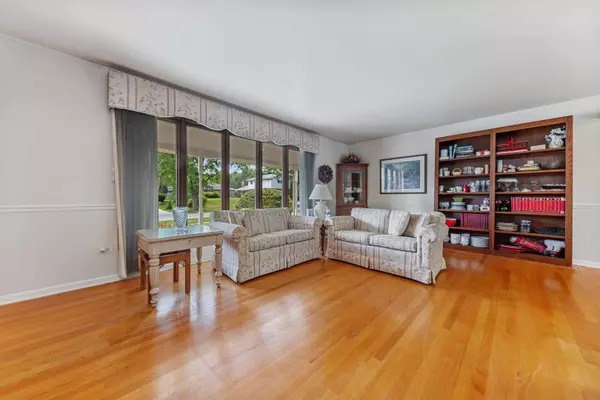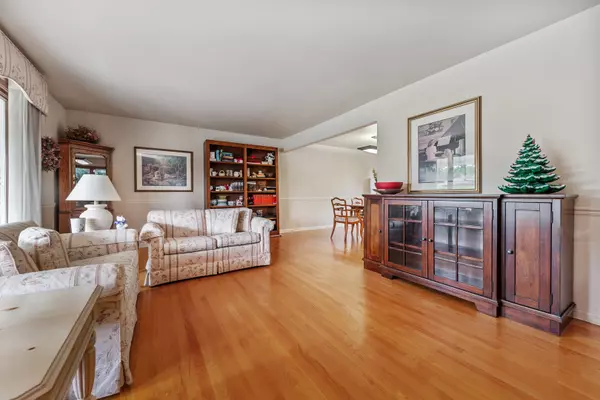$428,000
$439,900
2.7%For more information regarding the value of a property, please contact us for a free consultation.
18W046 Holly Avenue Darien, IL 60561
5 Beds
4.5 Baths
2,948 SqFt
Key Details
Sold Price $428,000
Property Type Single Family Home
Sub Type Detached Single
Listing Status Sold
Purchase Type For Sale
Square Footage 2,948 sqft
Price per Sqft $145
MLS Listing ID 10629795
Sold Date 07/24/20
Bedrooms 5
Full Baths 4
Half Baths 1
Year Built 1971
Annual Tax Amount $8,600
Tax Year 2018
Lot Size 10,297 Sqft
Lot Dimensions 132X78X132X77
Property Description
Beautiful, Move-in Ready Home with 5 Bedrooms, 4 1/2 Baths, Full Finished Basement that has a 2nd Kitchen and Full Bath. Master Suite and Master Walk-In Closet have Sound Proof Double Insulation. Master Bath has a Whirlpool Tub, Steam Shower, His and Her sinks, Large Walk-In Closet, Skylights and Speakers. 3rd Bedroom has a Full Bath which can be used as a 2nd Master. Cozy Family Room with a Fireplace and Sliding Glass Doors leading to the Deck. Large Kitchen with a Separate Kitchenaid Ice Maker, Granite Counter-tops, Lots of Cabinets, an Island and a Separate Eat-in Area. Hardwood Floors in 4 Bedrooms, Living Room and Dining Room (hardwood floors under the carpeting on the staircase and upstairs hallway). Most Windows are Newer (except Dining Room and 1 Bedroom), Newer Roof, Newer Furnace and A/C and Water Heater (2016). Large, Wooded, Private Back Yard with Expansive Deck, Screened in Gazebo, 2 Separate Paved Patio's with an Outdoor Fireplace, Grill and Refrigerator. Close to shopping, restaurants, airports and expressways.
Location
State IL
County Du Page
Rooms
Basement Full
Interior
Interior Features Vaulted/Cathedral Ceilings, Skylight(s), Hardwood Floors, In-Law Arrangement, First Floor Laundry, Walk-In Closet(s)
Heating Natural Gas, Forced Air
Cooling Central Air
Fireplaces Number 1
Fireplaces Type Gas Log
Fireplace Y
Appliance Range, Microwave, Dishwasher, Refrigerator, Washer, Dryer, Disposal
Laundry In Unit
Exterior
Exterior Feature Deck, Patio, Porch, Hot Tub, Porch Screened, Brick Paver Patio
Garage Attached
Garage Spaces 2.0
Waterfront false
View Y/N true
Roof Type Asphalt
Building
Lot Description Wooded, Mature Trees
Story 2 Stories
Foundation Concrete Perimeter
Sewer Public Sewer
Water Public
New Construction false
Schools
Elementary Schools Lace Elementary School
Middle Schools Eisenhower Junior High School
High Schools South High School
School District 61, 61, 99
Others
HOA Fee Include None
Ownership Fee Simple
Special Listing Condition None
Read Less
Want to know what your home might be worth? Contact us for a FREE valuation!

Our team is ready to help you sell your home for the highest possible price ASAP
© 2024 Listings courtesy of MRED as distributed by MLS GRID. All Rights Reserved.
Bought with Fran Glatfelter • @properties






