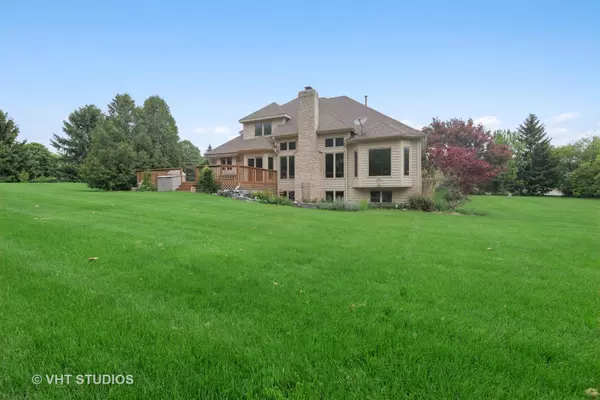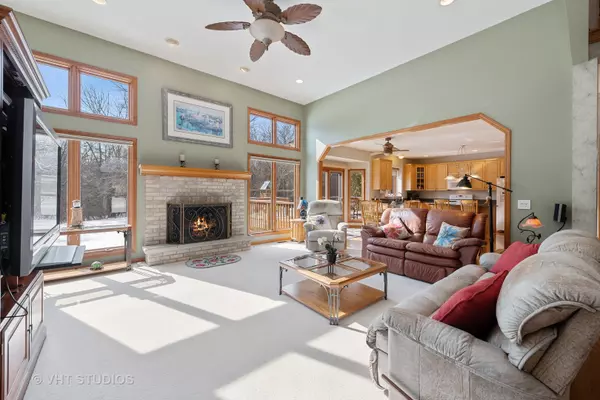$390,000
$400,000
2.5%For more information regarding the value of a property, please contact us for a free consultation.
15873 N Gorham Lane Wadsworth, IL 60083
5 Beds
3.5 Baths
4,562 SqFt
Key Details
Sold Price $390,000
Property Type Single Family Home
Sub Type Detached Single
Listing Status Sold
Purchase Type For Sale
Square Footage 4,562 sqft
Price per Sqft $85
Subdivision Sterling Estates
MLS Listing ID 10634436
Sold Date 09/01/20
Style Contemporary
Bedrooms 5
Full Baths 3
Half Baths 1
Year Built 1998
Annual Tax Amount $10,722
Tax Year 2019
Lot Size 0.980 Acres
Lot Dimensions 203 X 183 X 207 X 265
Property Description
The "white glove inspection" is no match for this impeccable home. Pristine & mint condition come to mind. See attached amenities list-too much to mention here. Centrally located in this intimate subdivision, nestled in the land of country roads, vast forest preserves, flowing rivers, spacious 1 acre lots, few & friendly neighbors; privacy as well as bike trails, canoeing, horseback riding and fishing. The Grand 2-story Foyer, open, flowing concept is perfect for entertaining. Granite-laden kitchen with all stainless steel appliances provides abundant cabinet space/storage, work station and island. Southern windows flood the home with natural light. Vaulted ceilings grace the Family Room w/ wood-burning fireplace. Wooded, private views of adjacent forest preserve from multiple rooms & the expansive deck. Fully finished basement boasts english windows, carpeted Game Room, Rec Room, rubber matted Fitness Room, sunlit 5th bedroom & "cold storage". Large southside deck ready for your next barbeque. Fast and easy access to all things Wisconsin and Illinois, Chicago and Milwaukee. Van Patten Woods Forest Preserve, canoe launch & horse trailer parking just blocks away. A lovely place to call home.
Location
State IL
County Lake
Community Curbs, Street Lights, Street Paved
Rooms
Basement Full
Interior
Interior Features Vaulted/Cathedral Ceilings, Bar-Dry, Hardwood Floors, First Floor Bedroom, First Floor Laundry, First Floor Full Bath, Walk-In Closet(s)
Heating Natural Gas
Cooling Central Air
Fireplaces Number 1
Fireplaces Type Wood Burning
Fireplace Y
Appliance Range, Microwave, Dishwasher, Refrigerator, Freezer, Washer, Dryer, Disposal, Stainless Steel Appliance(s), Water Softener Owned
Laundry Gas Dryer Hookup, In Unit, Sink
Exterior
Exterior Feature Deck, Patio, Porch, Storms/Screens, Workshop
Garage Attached
Garage Spaces 2.5
Waterfront false
View Y/N true
Roof Type Asphalt
Building
Lot Description Forest Preserve Adjacent, Landscaped, Wooded, Mature Trees
Story 2 Stories
Foundation Concrete Perimeter
Sewer Septic-Private
Water Private Well
New Construction false
Schools
School District 3, 3, 126
Others
HOA Fee Include None
Ownership Fee Simple
Special Listing Condition None
Read Less
Want to know what your home might be worth? Contact us for a FREE valuation!

Our team is ready to help you sell your home for the highest possible price ASAP
© 2024 Listings courtesy of MRED as distributed by MLS GRID. All Rights Reserved.
Bought with Tracey Galitz • Baird & Warner






