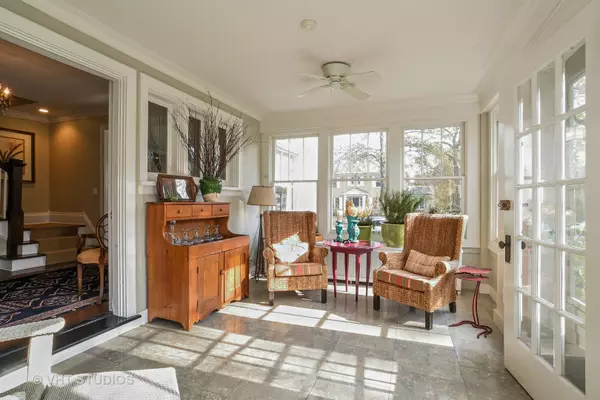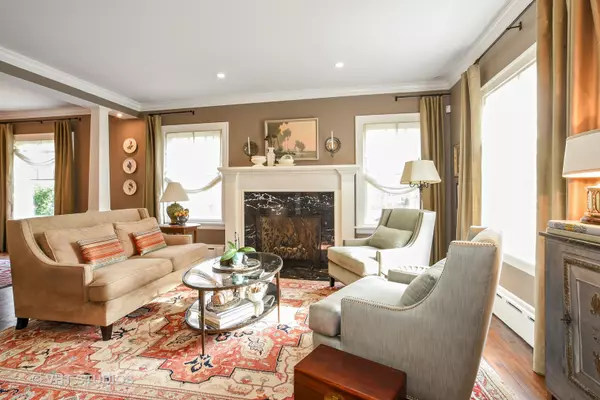$1,190,000
$1,225,000
2.9%For more information regarding the value of a property, please contact us for a free consultation.
502 Washington Avenue Wilmette, IL 60091
4 Beds
4 Baths
3,461 SqFt
Key Details
Sold Price $1,190,000
Property Type Single Family Home
Sub Type Detached Single
Listing Status Sold
Purchase Type For Sale
Square Footage 3,461 sqft
Price per Sqft $343
Subdivision East Wilmette
MLS Listing ID 10634432
Sold Date 07/15/20
Style American 4-Sq.
Bedrooms 4
Full Baths 3
Half Baths 2
Annual Tax Amount $20,188
Tax Year 2018
Lot Size 8,999 Sqft
Lot Dimensions 60X150
Property Description
For the discerning buyer who appreciates top quality and craftsmanship, this masterfully restored George Maher home has been gutted to the exterior walls and rebuilt with meticulous detail fitting for today's modern lifestyle and with timeless decor. The three-season front sunroom welcomes you to an expansive foyer with wide staircase, cozy office nook and powder room. The hub of the home is a wide open kitchen, created with high-end appliances, custom cabinetry with lighting, a walk-in pantry/mud room; open eat-in area featuring an oversized island with seating for at least six! This area flows into the dining and family rooms, an exterior deck, elegant living room with gas fireplace, expansive windows; 11' ceilings throughout; stereo speakers in most rooms including sunroom and backyard. High ticket rehab updates include window replacement, new wiring/250 amp electric, zoned Space-pac A/C, mechanicals and plumbing, high efficiency boiler, whole house humidifier, rebuilt fireplaces/chimney, all exterior walls insulated, asbestos removal and so much more! Meticulously landscaped yard with colorful perennials, and a built-in outdoor grill at the garage. The spacious master suite features gas log fireplace, ensuite master bath with soaking tub, steam shower, separate water closet, heated floor, walk-in closet. Convenient second floor laundry room with workspace and storage; Bedroom #2 features skylights, beams, vaulted ceiling, and a fun loft. The third floor is its own private getaway with the 4th bedroom and its own full bath plus a bonus cedar walk-in closet. The basement recreation room with generous ceiling height, new windows facing the back yard and a half bath. Enjoy wine tastings in the custom built, temperature controlled wine room. Plenty of storage in the basement plus an expansive workroom and walkout exit to rear yard. Located on a lovely, prime street in EAST Wilmette so close to Gillson Park/Beach and dog beach; blocks from both CTA EL train and Metra train stations, Central School and downtown Wilmette. An enchanting house filled with charm and high quality detail - make it your forever home!
Location
State IL
County Cook
Community Sidewalks, Street Lights, Street Paved
Rooms
Basement Full
Interior
Interior Features Vaulted/Cathedral Ceilings, Skylight(s), Hardwood Floors, Heated Floors, Second Floor Laundry, Walk-In Closet(s)
Heating Natural Gas, Steam, Zoned
Cooling Central Air, Space Pac, Other
Fireplaces Number 2
Fireplaces Type Gas Log, Gas Starter
Fireplace Y
Appliance Range, Microwave, Dishwasher, Refrigerator, Washer, Dryer, Disposal, Wine Refrigerator, Range Hood
Exterior
Exterior Feature Deck, Brick Paver Patio, Outdoor Grill
Garage Detached
Garage Spaces 2.0
Waterfront false
View Y/N true
Roof Type Asphalt
Building
Lot Description Corner Lot
Story 3 Stories
Foundation Brick/Mortar
Sewer Public Sewer
Water Lake Michigan
New Construction false
Schools
Elementary Schools Central Elementary School
Middle Schools Wilmette Junior High School
High Schools New Trier Twp H.S. Northfield/Wi
School District 39, 39, 203
Others
HOA Fee Include None
Ownership Fee Simple
Special Listing Condition None
Read Less
Want to know what your home might be worth? Contact us for a FREE valuation!

Our team is ready to help you sell your home for the highest possible price ASAP
© 2024 Listings courtesy of MRED as distributed by MLS GRID. All Rights Reserved.
Bought with Shannon Bernard • Compass






