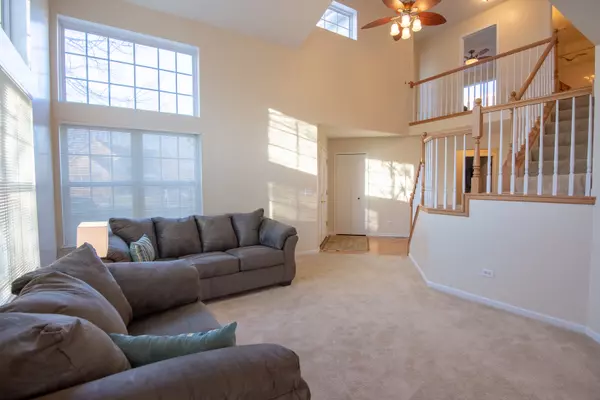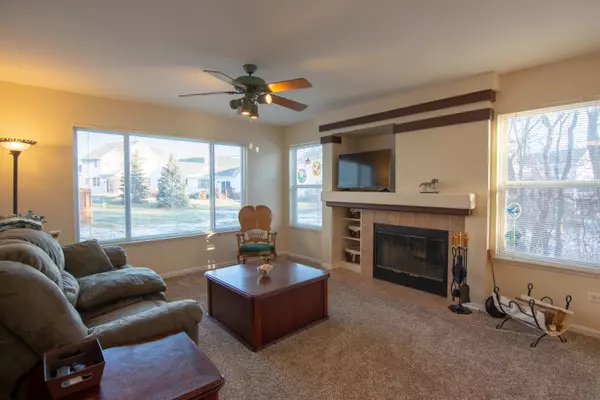$281,000
$285,000
1.4%For more information regarding the value of a property, please contact us for a free consultation.
732 NASHUA Court Crystal Lake, IL 60012
4 Beds
2.5 Baths
2,568 SqFt
Key Details
Sold Price $281,000
Property Type Single Family Home
Sub Type Detached Single
Listing Status Sold
Purchase Type For Sale
Square Footage 2,568 sqft
Price per Sqft $109
Subdivision Wyndmuir
MLS Listing ID 10630739
Sold Date 07/16/20
Style Contemporary
Bedrooms 4
Full Baths 2
Half Baths 1
HOA Fees $125/mo
Year Built 1996
Annual Tax Amount $8,787
Tax Year 2018
Lot Size 7,749 Sqft
Lot Dimensions 62X125X78X42
Property Description
Welcome Home! Wonderfully cared for, move-in ready, spacious, bright and modernized with newly updated wood trim and doors. The luminous Living Room/Dining Room and two-story Foyer seamlessly flow into a well-appointed Kitchen, complete with all stainless-steel appliances, large island, and pantry. Light and views of the deck backdropped by serene woods fill the Kitchen and adjacent Family Room, perfectly complemented by a cozy wood burning fireplace with gas starter. The first floor also includes an airy Office, half-bath, and Mudroom with washer & dryer. On the second floor, the comfy Master Suite includes a soothing shower & separate soaker tub, and a large walk-in closet. Two of the three additional bedrooms include walk-in closets providing plenty of room for clothes and storage in addition to two storage areas in the finished walkout basement and plenty of space in the two-car garage. The basement also includes a large Rec Room with an electric fireplace, a separate Multi-Purpose Room, and a Sunroom with views of the brick patio and beautiful trees; it's perfect for a variety of different uses from entertaining to extra living space. And to top it all off-the roof is newer too! Don't miss out on this slice of serenity.
Location
State IL
County Mc Henry
Community Curbs, Street Paved
Rooms
Basement Full, Walkout
Interior
Interior Features Vaulted/Cathedral Ceilings, Hardwood Floors, First Floor Laundry, Walk-In Closet(s)
Heating Natural Gas, Forced Air
Cooling Central Air
Fireplaces Number 1
Fireplaces Type Wood Burning, Attached Fireplace Doors/Screen, Gas Starter
Fireplace Y
Appliance Range, Microwave, Dishwasher, Refrigerator, Washer, Dryer, Disposal, Stainless Steel Appliance(s)
Exterior
Exterior Feature Deck, Patio
Garage Attached
Garage Spaces 2.0
Waterfront false
View Y/N true
Roof Type Asphalt
Building
Lot Description Cul-De-Sac, Wooded, Mature Trees
Story 2 Stories
Foundation Concrete Perimeter
Sewer Public Sewer
Water Public
New Construction false
Schools
Elementary Schools Husmann Elementary School
Middle Schools Hannah Beardsley Middle School
High Schools Prairie Ridge High School
School District 47, 47, 155
Others
HOA Fee Include Lawn Care,Scavenger,Snow Removal,Other
Ownership Fee Simple w/ HO Assn.
Special Listing Condition Home Warranty
Read Less
Want to know what your home might be worth? Contact us for a FREE valuation!

Our team is ready to help you sell your home for the highest possible price ASAP
© 2024 Listings courtesy of MRED as distributed by MLS GRID. All Rights Reserved.
Bought with Melissa Kostelnik • RE/MAX Plaza






