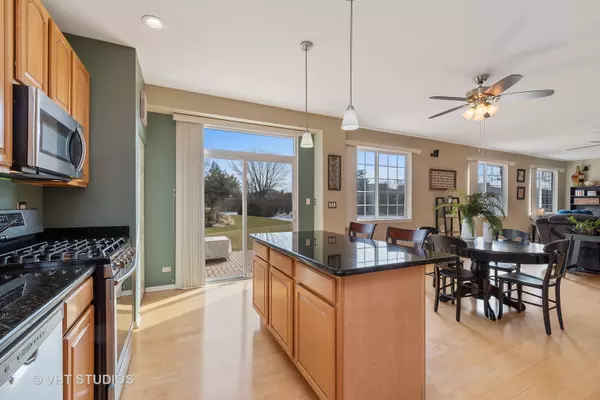$420,000
$425,000
1.2%For more information regarding the value of a property, please contact us for a free consultation.
1975 Merlot Court Wheeling, IL 60090
4 Beds
2.5 Baths
2,633 SqFt
Key Details
Sold Price $420,000
Property Type Single Family Home
Sub Type Detached Single
Listing Status Sold
Purchase Type For Sale
Square Footage 2,633 sqft
Price per Sqft $159
Subdivision Avalon
MLS Listing ID 10637340
Sold Date 06/15/20
Style Contemporary
Bedrooms 4
Full Baths 2
Half Baths 1
Year Built 2001
Annual Tax Amount $12,316
Tax Year 2018
Lot Size 9,692 Sqft
Lot Dimensions 9691
Property Description
VACANT, AVAILABLE FOR SHOWINGS, & CAN ACCOMMODATE A QUICK CLOSE! Situated in a quiet interior cul de sac, this updated and well-maintained house offers 4 bedrooms, an open contemporary layout and a large finished basement. Gleaming hardwood floors throughout first and second level of this clean and sunny property! Formal Living Room with cathedral ceilings and many windows. Attached formal Dining Room has plenty of space for a large table and buffet. Kitchen showcases 42-inch maple cabinets, granite counters, pantry, SS appliances, SS double basin sink, recessed lighting and a large island with breakfast bar seating + more storage. Open to eating area + family room. Tons of natural light from slider and convenient access to paver brick patio grilling area. Family Room offers a large wide-open space for entertaining. The many windows let the sun shine in while you take in the backyard views. Master Bedroom ensuite has an oversized and organized walk-in closet. Master Bathroom has a walk-in shower with glass sliding door, double sink vanity and separate soaker tub. 3 additional second floor Bedrooms offer generous closets. Huge Basement provides additional living space with finished rec room media area with built-ins and recessed lighting + exercise area. Deep garage and dual crawl spaces. Flat, professionally landscaped yard with expansive paver brick patio for grilling and entertaining. Mature trees line the Avalon neighborhood sidewalks and lead to parks, bike paths and walking trails. The neighborhood is close to shopping, restaurants and Metra.
Location
State IL
County Cook
Community Park, Curbs, Sidewalks, Street Lights, Street Paved
Rooms
Basement Full
Interior
Interior Features Vaulted/Cathedral Ceilings, Hardwood Floors, First Floor Laundry, Built-in Features, Walk-In Closet(s)
Heating Natural Gas, Forced Air
Cooling Central Air
Fireplace Y
Appliance Range, Microwave, Dishwasher, High End Refrigerator, Washer, Dryer, Stainless Steel Appliance(s)
Laundry Gas Dryer Hookup
Exterior
Exterior Feature Brick Paver Patio
Garage Attached
Garage Spaces 2.0
Waterfront false
View Y/N true
Roof Type Asphalt
Building
Lot Description Cul-De-Sac
Story 2 Stories
Foundation Concrete Perimeter
Sewer Public Sewer, Sewer-Storm
Water Lake Michigan
New Construction false
Schools
Elementary Schools Robert Frost Elementary School
Middle Schools Oliver W Holmes Middle School
High Schools Wheeling High School
School District 21, 21, 214
Others
HOA Fee Include None
Ownership Fee Simple
Special Listing Condition Corporate Relo
Read Less
Want to know what your home might be worth? Contact us for a FREE valuation!

Our team is ready to help you sell your home for the highest possible price ASAP
© 2024 Listings courtesy of MRED as distributed by MLS GRID. All Rights Reserved.
Bought with Christine Callahan Pfeifer • @properties






