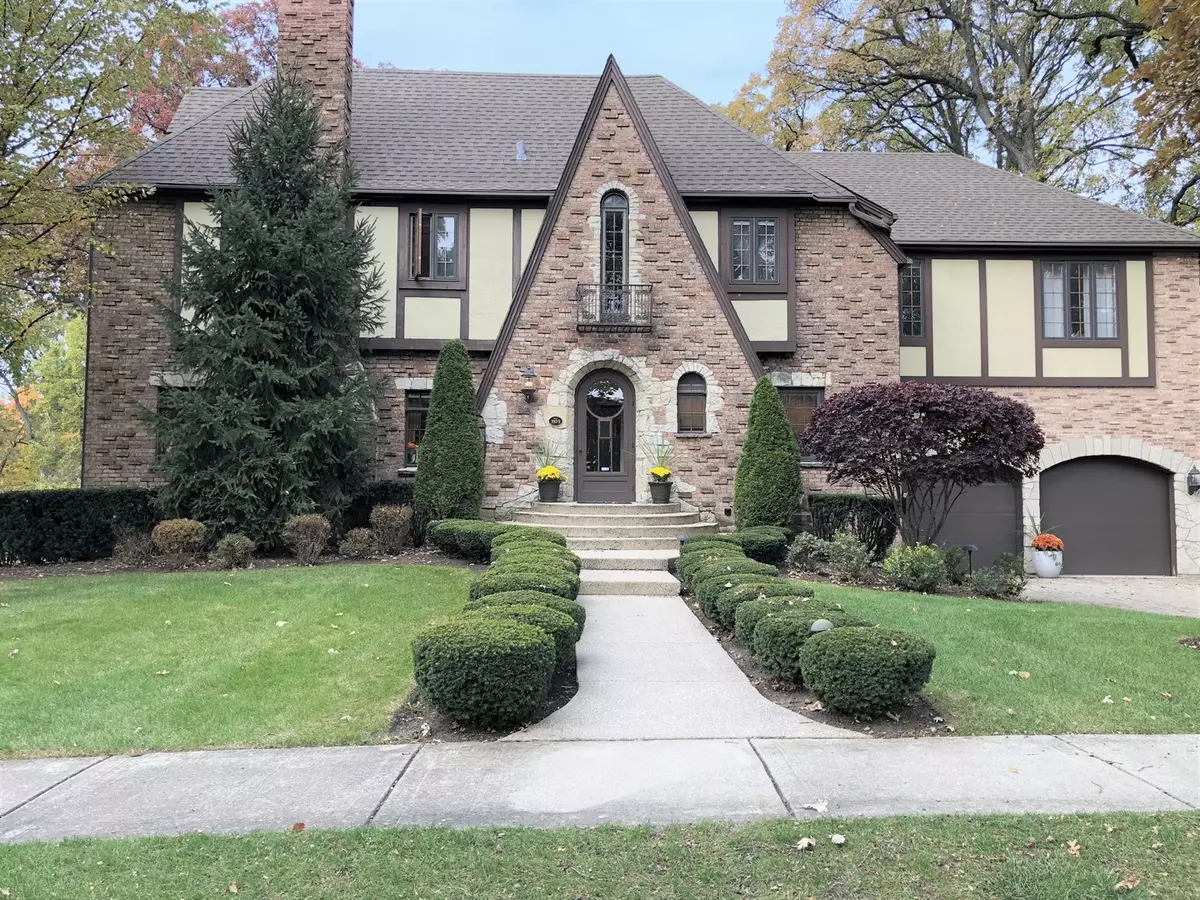$700,000
$777,000
9.9%For more information regarding the value of a property, please contact us for a free consultation.
226 Forest Avenue Itasca, IL 60143
5 Beds
6.5 Baths
4,136 SqFt
Key Details
Sold Price $700,000
Property Type Single Family Home
Sub Type Detached Single
Listing Status Sold
Purchase Type For Sale
Square Footage 4,136 sqft
Price per Sqft $169
MLS Listing ID 10592840
Sold Date 06/26/20
Style Tudor
Bedrooms 5
Full Baths 6
Half Baths 1
Year Built 1929
Annual Tax Amount $16,030
Tax Year 2018
Lot Size 0.794 Acres
Lot Dimensions 100X350
Property Description
Welcome to this Impressive English Tudor on the best street in Itasca! Beautifully remodeled and updated throughout with a brilliant blend of vintage detail & modern amenities. The well-appointed Chef's Kitchen boasts a Wolf six-burner stove, Sub-Zero fridge & freezer, two new LG dishwashers, double oven & warming drawer. This home offers a magnificent flow for entertaining with its one-of-a-kind sunroom with an awesome bar, floor to ceiling windows & fireplace. Upstairs to the master bedroom suite w/an expansive walk-in closet & master bath w/large double shower, radiant heated floors, double vanities & walkout rooftop balcony. Two other bedrooms on this level have walk-in closets and private baths as well. The third level contains the 5th bedroom or flex space with another full bath. The full finished walkout basement includes a FP, radiant heated floors,& full bath w/steam shower. First-floor office,3 decks,backup generator,4 car heated garage, brand new roof, all situated on .80 of an acre backing up to the Nature Center. Truly a commuter's dream located 2 blks from the Metra, restaurants, shopping and more. 10++
Location
State IL
County Du Page
Community Curbs, Sidewalks, Street Lights, Street Paved
Rooms
Basement Full
Interior
Interior Features Bar-Wet, Hardwood Floors, Heated Floors, Second Floor Laundry, Built-in Features, Walk-In Closet(s)
Heating Natural Gas, Forced Air, Steam, Baseboard, Radiant, Radiator(s), Indv Controls, Zoned
Cooling Central Air, Zoned
Fireplaces Number 3
Fireplaces Type Gas Log, Gas Starter
Fireplace Y
Appliance Double Oven, Range, Microwave, Dishwasher, High End Refrigerator, Freezer, Washer, Dryer, Disposal, Stainless Steel Appliance(s), Wine Refrigerator, Built-In Oven, Range Hood
Laundry Multiple Locations, Sink
Exterior
Exterior Feature Deck, Roof Deck, Dog Run, Storms/Screens, Outdoor Grill, Fire Pit
Garage Attached
Garage Spaces 4.0
Waterfront false
View Y/N true
Roof Type Asphalt
Building
Lot Description Fenced Yard, Nature Preserve Adjacent, Landscaped, Wooded, Mature Trees
Story 3 Stories
Sewer Public Sewer
Water Lake Michigan
New Construction false
Schools
Elementary Schools Raymond Benson Primary School
Middle Schools F E Peacock Middle School
High Schools Lake Park High School
School District 10, 10, 108
Others
HOA Fee Include None
Ownership Fee Simple
Special Listing Condition None
Read Less
Want to know what your home might be worth? Contact us for a FREE valuation!

Our team is ready to help you sell your home for the highest possible price ASAP
© 2024 Listings courtesy of MRED as distributed by MLS GRID. All Rights Reserved.
Bought with Dina Florina • Berkshire Hathaway HomeServices Starck Real Estate






