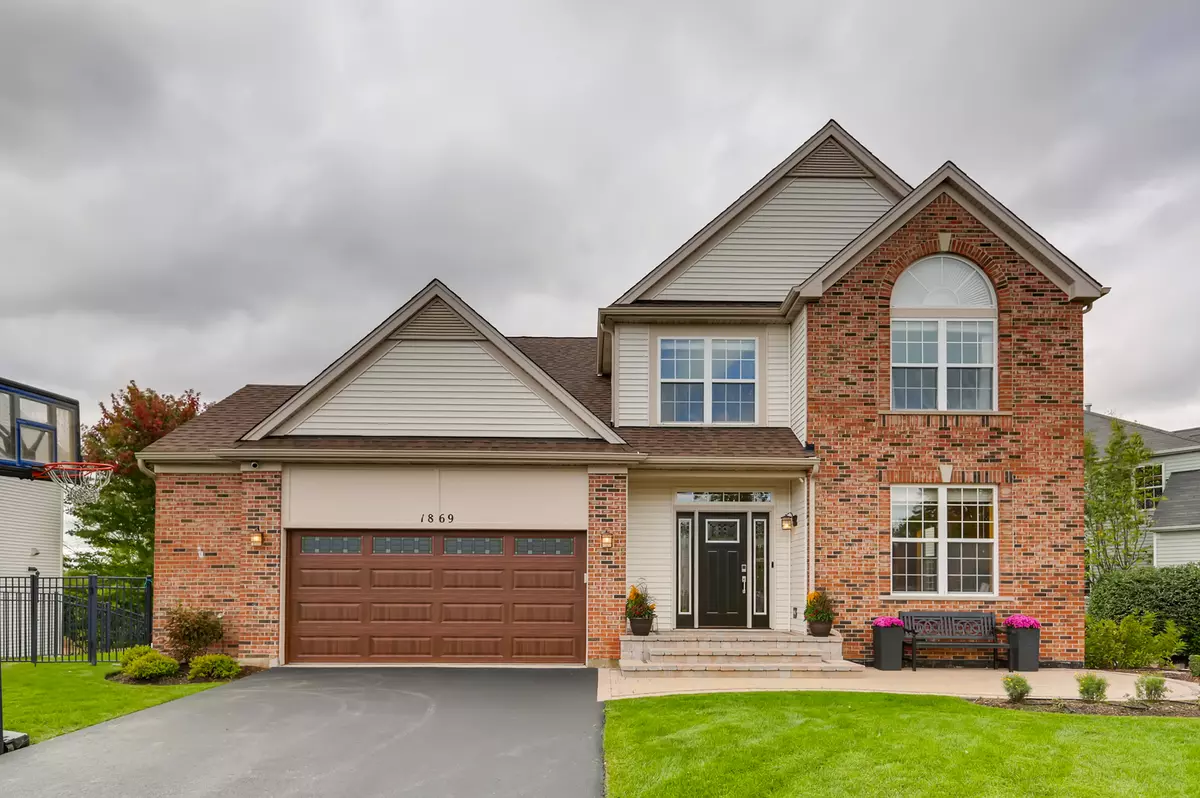$288,000
$298,000
3.4%For more information regarding the value of a property, please contact us for a free consultation.
1869 Napa Suwe Lane Wauconda, IL 60084
4 Beds
2.5 Baths
2,170 SqFt
Key Details
Sold Price $288,000
Property Type Single Family Home
Sub Type Detached Single
Listing Status Sold
Purchase Type For Sale
Square Footage 2,170 sqft
Price per Sqft $132
Subdivision Orchard Hills
MLS Listing ID 10616472
Sold Date 06/15/20
Style Traditional
Bedrooms 4
Full Baths 2
Half Baths 1
HOA Fees $40/ann
Year Built 2003
Annual Tax Amount $8,452
Tax Year 2019
Lot Size 0.253 Acres
Lot Dimensions 130X119X48X158
Property Description
New 2019 Lowered Taxes!!! This SMART home has it all..Plus many UPDATES!!! Your next move in ready home awaits! This Fairmont Model has over 2100 sq ft with a gorgeous view of Lake Napa Suwe on an over-sized fenced in lot. This 4 BD/2.5 BH home has it all. This smart home includes audio and lighting control, security, a home automation system, built in home and patio speakers, Nest thermostat, door bell and security cameras. New Asphalt Glass Shingles Roof ( 2018) New Carpet (2019) New Kitchen counter tops and SS kitchen sink (2020) freshly painted (2020) and new ceramic tile. 9' ceilings and 42 inch kitchen cabinets. Lake Michigan water (2019). Professionally landscaped. Maintenance free 20 x 12 Trex deck that is great for watching the sunset or having summer barbeques. Full unfinished walkout (1037 sq ft) lower level waiting for your finishing touches. Backyard also features a stamped concrete patio off the lower level walkout sliders! Basement also features a rough-in for future bathroom. Tankless water heater for quick hot water. Neighborhood amenities include playground/park, Lake Napa Suwe and access to Millennium trails. Dog park and forest preserves just minutes away. Shopping and dining is within a 5 minute drive. Wauconda Schools and school bus service. A must see home!
Location
State IL
County Lake
Community Park, Horse-Riding Trails, Lake, Water Rights, Curbs, Sidewalks, Street Lights, Street Paved
Rooms
Basement Full, Walkout
Interior
Interior Features Walk-In Closet(s)
Heating Natural Gas, Forced Air
Cooling Central Air
Fireplace N
Appliance Range, Microwave, Dishwasher, Refrigerator, Washer, Dryer, Other
Laundry Gas Dryer Hookup
Exterior
Exterior Feature Deck, Patio, Brick Paver Patio, Storms/Screens
Garage Attached
Garage Spaces 2.0
Waterfront true
View Y/N true
Roof Type Asphalt
Building
Lot Description Fenced Yard, Landscaped, Water View
Story 2 Stories
Foundation Concrete Perimeter
Sewer Public Sewer
Water Lake Michigan, Public
New Construction false
Schools
School District 118, 118, 118
Others
HOA Fee Include Other
Ownership Fee Simple w/ HO Assn.
Special Listing Condition None
Read Less
Want to know what your home might be worth? Contact us for a FREE valuation!

Our team is ready to help you sell your home for the highest possible price ASAP
© 2024 Listings courtesy of MRED as distributed by MLS GRID. All Rights Reserved.
Bought with Sallie Kohanzo • Coldwell Banker Realty






