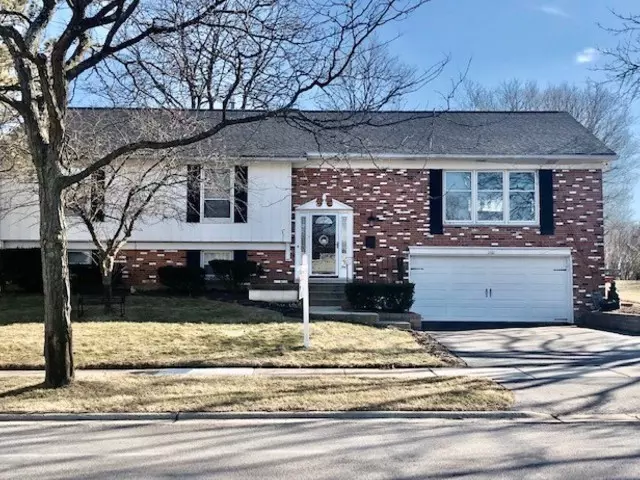$365,000
$375,000
2.7%For more information regarding the value of a property, please contact us for a free consultation.
1161 W Illinois Avenue Palatine, IL 60067
4 Beds
3 Baths
2,417 SqFt
Key Details
Sold Price $365,000
Property Type Single Family Home
Sub Type Detached Single
Listing Status Sold
Purchase Type For Sale
Square Footage 2,417 sqft
Price per Sqft $151
Subdivision Hunting Ridge
MLS Listing ID 10640128
Sold Date 05/29/20
Style Traditional
Bedrooms 4
Full Baths 3
Year Built 1970
Annual Tax Amount $10,259
Tax Year 2018
Lot Size 0.277 Acres
Lot Dimensions 99X116X99X115
Property Description
PERFECT LOCATION IN HIGHLY DESIRABLE NEIGHBORHOOD! Easy Walking Distance to TWO of the HIGHEST RATED SCHOOLS in the STATE...HUNTING RIDGE GS and FREMD HS* AND So Many Neighborhood Parks...Including BIRCHWOOD SPORTS COMPLEX* DT Palatine, Train, and Expressways...Each a 5 Minute Drive* Spacious, Stylish Home w/ NEWER MAJORS (Roof, Furnace, A/C, Water Heater)* REMODELED Kitchen w/ Hardwood, Granite, SS Appl, Newer Cabs, Glass-Tile Splash, and NEW Slider to Lg Private Deck, Overlooking Lg Backyard* NEW Master and Hall Baths* FABULOUS, Updated Lower Level w/ NEW, Upscale "Engineered" Flooring, and NEW Recessed Lighting* Ideal Family/Friends Area Perfect for Playing Games/Watching TV/Movies...AND Space For An Office. There's Also a 4th Bedroom and Full Bath! Over-sized, Extra Deep Garage too! BEST BUY IN THIS POPULAR AREA!
Location
State IL
County Cook
Rooms
Basement English
Interior
Interior Features Hardwood Floors
Heating Natural Gas, Forced Air
Cooling Central Air
Fireplace Y
Appliance Range, Microwave, Dishwasher, Refrigerator, Washer, Dryer
Exterior
Exterior Feature Deck, Storms/Screens
Garage Attached
Garage Spaces 2.5
Waterfront false
View Y/N true
Roof Type Asphalt
Building
Story Raised Ranch
Foundation Concrete Perimeter
Sewer Public Sewer
Water Lake Michigan
New Construction false
Schools
Elementary Schools Hunting Ridge Elementary School
Middle Schools Plum Grove Junior High School
High Schools Wm Fremd High School
School District 15, 15, 211
Others
HOA Fee Include None
Ownership Fee Simple
Special Listing Condition None
Read Less
Want to know what your home might be worth? Contact us for a FREE valuation!

Our team is ready to help you sell your home for the highest possible price ASAP
© 2024 Listings courtesy of MRED as distributed by MLS GRID. All Rights Reserved.
Bought with Susan Gould • Berkshire Hathaway HomeServices Starck Real Estate






