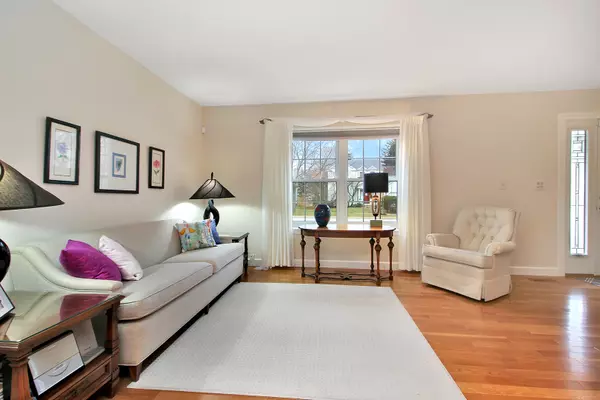$310,000
$325,000
4.6%For more information regarding the value of a property, please contact us for a free consultation.
1453 Magnolia Way Carol Stream, IL 60188
5 Beds
2.5 Baths
2,260 SqFt
Key Details
Sold Price $310,000
Property Type Single Family Home
Sub Type Detached Single
Listing Status Sold
Purchase Type For Sale
Square Footage 2,260 sqft
Price per Sqft $137
MLS Listing ID 10636236
Sold Date 03/30/20
Bedrooms 5
Full Baths 2
Half Baths 1
Year Built 1989
Annual Tax Amount $7,198
Tax Year 2018
Lot Size 9,121 Sqft
Lot Dimensions 43X134X70X125
Property Description
Welcome to the home you've been dreaming about. Warm and inviting upon entry, this home offers a spacious floor plan without feeling overwhelming. Gleaming hardwood floors flow throughout the first floor leading into your newly updated and expansive kitchen. Kitchen includes loads of cabinets with desired pull out drawers, granite countertops, SS appliances and opens directly into your family room for easy entertaining. This pristine home has enjoyed several updates over the last 6 years; HWH, Sump Pump, dishwasher (19), Front siding (18), Furnace, AC, fridge, garage doors (13), Range hood, driveway (14), Stove (12), Roof (08). Upstairs offers expanded floorplan with rare 5 bedrooms and 2 full baths. Ideal for either a large family, telecommuter needing a dedicated home office, or a hobbyist. Where else could you find a 5 bedroom home at this price? The outdoor offers some bonus features as well. Beautiful perennial gardens adorn this yard in the summertime and a shed behind the garage for loads of storage. Grab this spacious and turn key home before it's too late!
Location
State IL
County Du Page
Community Curbs, Sidewalks, Street Lights, Street Paved
Rooms
Basement None
Interior
Interior Features Hardwood Floors, First Floor Laundry
Heating Natural Gas, Forced Air
Cooling Central Air
Fireplaces Number 1
Fireplaces Type Wood Burning
Fireplace Y
Appliance Range, Dishwasher, Refrigerator, Washer, Dryer, Stainless Steel Appliance(s)
Exterior
Exterior Feature Deck
Garage Attached
Garage Spaces 2.0
Waterfront false
View Y/N true
Roof Type Asphalt
Building
Story 2 Stories
Foundation Concrete Perimeter
Sewer Public Sewer
Water Public
New Construction false
Schools
Elementary Schools Spring Trail Elementary School
Middle Schools East View Middle School
High Schools Bartlett High School
School District 46, 46, 46
Others
HOA Fee Include None
Ownership Fee Simple
Special Listing Condition None
Read Less
Want to know what your home might be worth? Contact us for a FREE valuation!

Our team is ready to help you sell your home for the highest possible price ASAP
© 2024 Listings courtesy of MRED as distributed by MLS GRID. All Rights Reserved.
Bought with Kyle Payne • @properties






