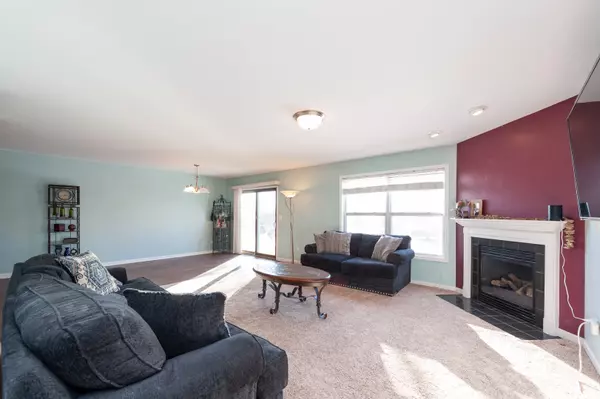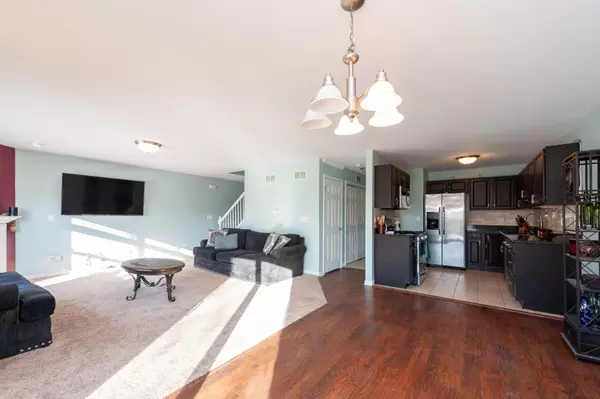$160,000
$160,000
For more information regarding the value of a property, please contact us for a free consultation.
1513 Scarlett Way Woodstock, IL 60098
3 Beds
2.5 Baths
1,937 SqFt
Key Details
Sold Price $160,000
Property Type Townhouse
Sub Type Townhouse-2 Story
Listing Status Sold
Purchase Type For Sale
Square Footage 1,937 sqft
Price per Sqft $82
Subdivision Hidden Valley
MLS Listing ID 10641359
Sold Date 07/24/20
Bedrooms 3
Full Baths 2
Half Baths 1
HOA Fees $94/mo
Year Built 2004
Annual Tax Amount $2,997
Tax Year 2018
Lot Dimensions COMMON
Property Description
There is more room her than you would think with 3 bedrooms plus a loft and finished basement. Starting on the main floor you'll enjoy the gas fireplace in the living room. You don't often find granite counters in this price range. The updated kitchen also stainless appliances. Upstairs the spacious master suite has vaulted ceiling, private bath and walk-in closet. The other bedrooms are good sized and all have ceiling fans. The bonus loft space with skylight is a good place for a computer desk. There is additional living space with a family room in the basement whether it is a kids playroom, man cave or whatever you need. There is still plenty of room for storage too.. The laundry is on the main floor. Don't worry about the weather. Keep your car in the 2 car attached garage. Fire up the grill on the patio this summer and relax. The lawn care is done for you.
Location
State IL
County Mc Henry
Rooms
Basement Full
Interior
Interior Features Vaulted/Cathedral Ceilings, Skylight(s), Laundry Hook-Up in Unit
Heating Natural Gas, Forced Air
Cooling Central Air
Fireplaces Number 1
Fireplaces Type Attached Fireplace Doors/Screen, Gas Log
Fireplace Y
Appliance Range, Microwave, Dishwasher, Refrigerator, Disposal
Laundry In Unit, Laundry Closet
Exterior
Exterior Feature Patio
Garage Attached
Garage Spaces 2.0
Waterfront false
View Y/N true
Roof Type Asphalt
Building
Foundation Concrete Perimeter
Sewer Public Sewer
Water Public
New Construction false
Schools
Elementary Schools Mary Endres Elementary School
Middle Schools Northwood Middle School
High Schools Woodstock North High School
School District 200, 200, 200
Others
Pets Allowed Cats OK, Dogs OK
HOA Fee Include Insurance,Exterior Maintenance,Lawn Care
Ownership Condo
Special Listing Condition None
Read Less
Want to know what your home might be worth? Contact us for a FREE valuation!

Our team is ready to help you sell your home for the highest possible price ASAP
© 2024 Listings courtesy of MRED as distributed by MLS GRID. All Rights Reserved.
Bought with Stan Latos • Coldwell Banker Realty






