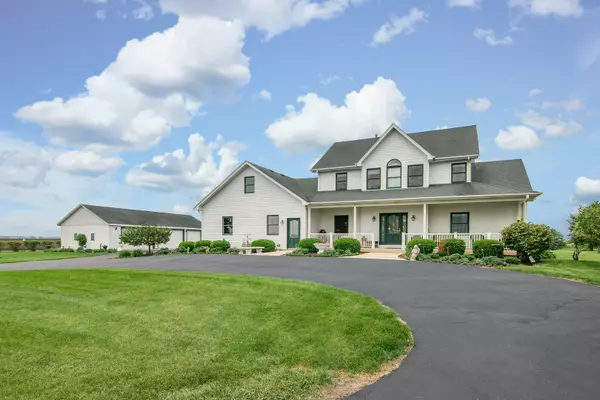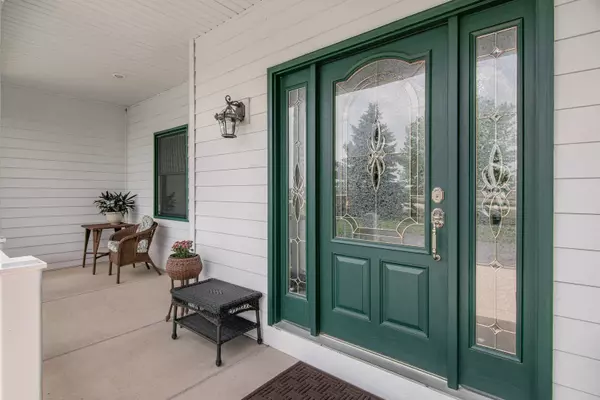$460,000
$499,999
8.0%For more information regarding the value of a property, please contact us for a free consultation.
12167 Hinckley Road Hinckley, IL 60520
5 Beds
3.5 Baths
3,765 SqFt
Key Details
Sold Price $460,000
Property Type Single Family Home
Sub Type Detached Single
Listing Status Sold
Purchase Type For Sale
Square Footage 3,765 sqft
Price per Sqft $122
MLS Listing ID 10642111
Sold Date 07/14/20
Style Traditional
Bedrooms 5
Full Baths 3
Half Baths 1
Year Built 2004
Annual Tax Amount $6,850
Tax Year 2018
Lot Size 2.310 Acres
Lot Dimensions 100624
Property Description
ASTOUNDING COUNTRY HOME WITH A VICTORIAN FLARE! 5 bedroom, 3 & 1/2 bath on 2.31 acres that features a high-end trim package, hardwood floors, custom Amish cabinetry, a Florida room, a 270 sqft screened-in porch, main floor master with two walk-in closets (one of which is cedar), main floor laundry and a second laundry room in the finished basement (with an in-law arrangement), 2 car heated attached garage plus 4 car detached garage/outbuilding with a horse stall/chicken coop. Dual dual zone heating/AC, central vac, enormous storage above the garage that can be a bonus room or another bedroom, an apple orchard, a full working garden, a tornado room, a hair salon (can be another bedroom). This list could go on forever! Ask your agent for a full list of features. This home was built to withstand the test of time with Fiber Cement siding, new windows on main level (2019), steel commercial beams, 4-way light switches with indicator lights, high end light fixtures, and new roof (2019)! Approx. 20 minutes to I-88
Location
State IL
County De Kalb
Community Street Paved
Rooms
Basement Full
Interior
Interior Features Hardwood Floors, First Floor Bedroom, In-Law Arrangement, First Floor Laundry, First Floor Full Bath, Walk-In Closet(s)
Heating Propane
Cooling Central Air
Fireplace N
Appliance Range, Microwave, Dishwasher, Refrigerator, Washer, Dryer, Water Softener Owned, Other
Laundry Laundry Chute, Multiple Locations
Exterior
Exterior Feature Patio, Porch, Porch Screened, Storms/Screens
Garage Attached, Detached
Garage Spaces 7.0
Waterfront false
View Y/N true
Roof Type Asphalt
Building
Lot Description Horses Allowed, Landscaped, Mature Trees
Story 2 Stories
Foundation Concrete Perimeter
Sewer Septic-Private
Water Private Well
New Construction false
Schools
School District 429, 429, 429
Others
HOA Fee Include None
Ownership Fee Simple
Special Listing Condition None
Read Less
Want to know what your home might be worth? Contact us for a FREE valuation!

Our team is ready to help you sell your home for the highest possible price ASAP
© 2024 Listings courtesy of MRED as distributed by MLS GRID. All Rights Reserved.
Bought with Linda Swenson • Century 21 Affiliated






