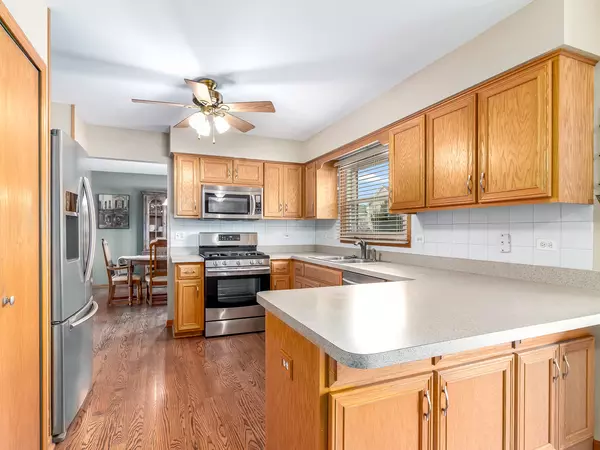$360,000
$359,900
For more information regarding the value of a property, please contact us for a free consultation.
2111 Bening Drive Woodridge, IL 60517
3 Beds
3.5 Baths
2,158 SqFt
Key Details
Sold Price $360,000
Property Type Single Family Home
Sub Type Detached Single
Listing Status Sold
Purchase Type For Sale
Square Footage 2,158 sqft
Price per Sqft $166
Subdivision Farmingdale Village
MLS Listing ID 10636617
Sold Date 04/17/20
Bedrooms 3
Full Baths 3
Half Baths 1
HOA Fees $8/ann
Year Built 2002
Annual Tax Amount $10,350
Tax Year 2018
Lot Size 9,400 Sqft
Lot Dimensions 75X125
Property Description
Beautifully maintained 2 story home with abundant natural lighting located in Farmingdale Village. Kitchen equipped with stainless steel appliances and hardwood flooring. The 6x10 walk-in master bedroom closet with built in shelving is perfect for all your storage needs. Large backyard includes a fenced in garden and shed. The partial crawl in the basement can be used for additional storage. Washer and dryer located in utility room next to crawl. Many updates: AC 2014, siding, roof, & gutters 2015, washer & dryer 2016, windows & back sliding doors 2017, water heater 2017, and garage door opener 2019 to name a few. Walking distance to pond, walk path, and park. Close to shopping including Costco, Ikea, and The Promenade. Easy access to 355 and 55. Nearby attractions include Woodridge ARC and Cypress Cove. Move in ready.
Location
State IL
County Du Page
Community Park, Lake, Curbs, Sidewalks, Street Lights, Street Paved
Rooms
Basement Partial
Interior
Interior Features Vaulted/Cathedral Ceilings, Hardwood Floors, Walk-In Closet(s)
Heating Natural Gas, Forced Air
Cooling Central Air
Fireplaces Number 1
Fireplace Y
Appliance Range, Microwave, Dishwasher, Refrigerator, Washer, Dryer, Disposal, Stainless Steel Appliance(s)
Exterior
Exterior Feature Patio
Garage Attached
Garage Spaces 2.0
Waterfront false
View Y/N true
Roof Type Asphalt
Building
Story 2 Stories
Sewer Public Sewer
Water Public
New Construction false
Schools
Elementary Schools John L Sipley Elementary School
Middle Schools Thomas Jefferson Junior High Sch
High Schools South High School
School District 68, 68, 99
Others
HOA Fee Include Other
Ownership Fee Simple w/ HO Assn.
Special Listing Condition None
Read Less
Want to know what your home might be worth? Contact us for a FREE valuation!

Our team is ready to help you sell your home for the highest possible price ASAP
© 2024 Listings courtesy of MRED as distributed by MLS GRID. All Rights Reserved.
Bought with Mersa Samy • Alpha 7 Realty






