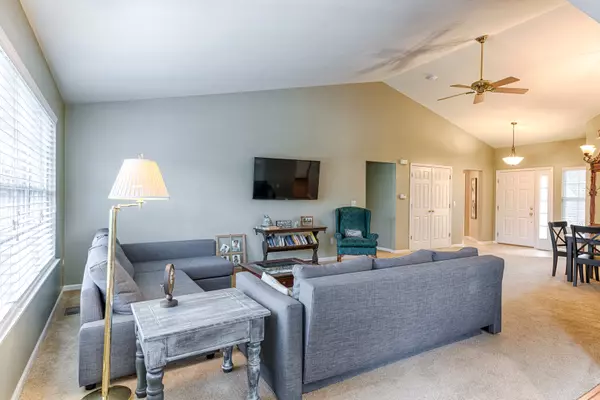$212,000
$213,500
0.7%For more information regarding the value of a property, please contact us for a free consultation.
101 River Run Court Oswego, IL 60543
2 Beds
2 Baths
1,600 SqFt
Key Details
Sold Price $212,000
Property Type Single Family Home
Sub Type Detached Single
Listing Status Sold
Purchase Type For Sale
Square Footage 1,600 sqft
Price per Sqft $132
Subdivision River Run
MLS Listing ID 10643327
Sold Date 04/24/20
Style Ranch
Bedrooms 2
Full Baths 2
HOA Fees $146/qua
Year Built 2001
Annual Tax Amount $4,837
Tax Year 2018
Lot Size 6,795 Sqft
Lot Dimensions 65X110
Property Description
Beautifully updated hard to find Ranch Home situated on a quiet cul-de-sac lot across from the Clubhouse and Pool! This lovely open floor plan boasts Vaulted ceilings. Light and Bright with 2 bedrooms/2 baths. New lighting throughout. Open Kitchen has Corian Countertops and Wood Laminate Flooring. Roof new in 2016! Washer/Dryer 2017. Spacious Master suite has two Large closets. 2nd Full Bath w/ Whirlpool Tub. Sliding glass doors open to the patio and spacious backyard. 1st Floor Laundry/mudroom and a 2 Car Garage. *HUGE Deep Pour Crawl for all your Storage needs! Updated Landscaping! Perfect active lifestyle home with Pool/Clubhouse, activities, Lawn care and Snow removal included in the incredibly low HOA! 55 and over Community. Enjoy lovely downtown Oswego, the River, Restaurants and Library! Seller is related to a Licensed IL Real Estate Broker. Hard to Find Ranch.....this one won't last!!
Location
State IL
County Kendall
Community Clubhouse, Park, Pool, Curbs, Sidewalks, Street Lights, Street Paved
Rooms
Basement None
Interior
Interior Features Vaulted/Cathedral Ceilings, Wood Laminate Floors, First Floor Bedroom, First Floor Laundry, First Floor Full Bath, Walk-In Closet(s)
Heating Natural Gas, Forced Air
Cooling Central Air
Fireplace N
Appliance Range, Microwave, Dishwasher, Refrigerator, Washer, Dryer, Disposal
Exterior
Exterior Feature Patio
Garage Attached
Garage Spaces 2.0
Waterfront false
View Y/N true
Roof Type Asphalt
Building
Lot Description Corner Lot, Cul-De-Sac, Landscaped
Story 1 Story
Foundation Concrete Perimeter
Sewer Public Sewer
Water Public
New Construction false
Schools
School District 308, 308, 308
Others
HOA Fee Include Insurance,Clubhouse,Pool,Lawn Care,Snow Removal
Ownership Fee Simple w/ HO Assn.
Special Listing Condition None
Read Less
Want to know what your home might be worth? Contact us for a FREE valuation!

Our team is ready to help you sell your home for the highest possible price ASAP
© 2024 Listings courtesy of MRED as distributed by MLS GRID. All Rights Reserved.
Bought with David Shallow • RE/MAX Professionals Select






