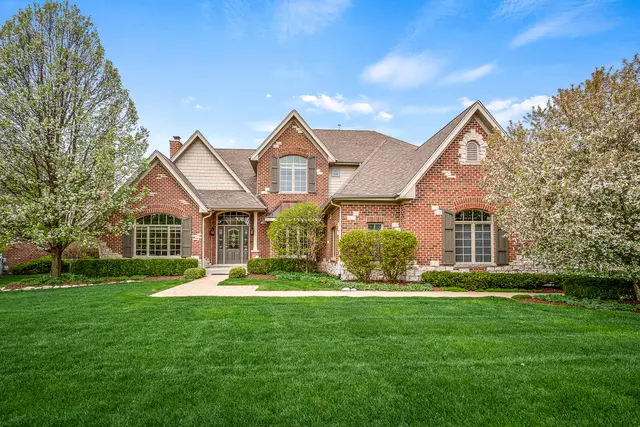$527,400
$549,900
4.1%For more information regarding the value of a property, please contact us for a free consultation.
22496 Cobble Stone Trail Frankfort, IL 60423
4 Beds
4.5 Baths
4,918 SqFt
Key Details
Sold Price $527,400
Property Type Single Family Home
Sub Type Detached Single
Listing Status Sold
Purchase Type For Sale
Square Footage 4,918 sqft
Price per Sqft $107
Subdivision Cobblestone Walk
MLS Listing ID 10638785
Sold Date 04/02/20
Style Contemporary
Bedrooms 4
Full Baths 4
Half Baths 1
HOA Fees $62/ann
Year Built 2005
Annual Tax Amount $15,170
Tax Year 2018
Lot Size 0.340 Acres
Lot Dimensions 100 X 148 X 100 X 145
Property Description
Outstanding opportunity to live in Frankfort's upscale subdivision, Cobblestone Walk! Approx 4900 sq ft of finished space in this stunning 4 bedroom, 4.5 bath brick & stone custom two story! Features include gorgeous entry with elevated ceiling & custom staircase! Fabulous open flowing kitchen & family room! Enormous kitchen with tons of cabinets, granite counters, high-end appliances (Wolf/Viking/Fisher-Paykel) & walk in pantry! Pillared entry into family room with hardwood floor & stone fireplace! Large master bedroom with double trey ceiling & walk-in closet! Master bath suite with granite counters, whirlpool & separate shower with body sprays! 3 add'l 2nd level bedrooms all attaching to a bath with walk in closets! Full finished basement with bath! Formal dining room with hardwood floor, wainscotting & barrelled ceiling! Main level living rm or study with elevated ceiling. Much desired 2nd floor laundry! Main level powder room! Dedicated mud room with walk in coat closet! Three car side load garage! Professionally landscaped with paver patio, walk ways & sprinklers! Priced to move!
Location
State IL
County Will
Community Lake, Curbs, Sidewalks, Street Lights, Street Paved
Rooms
Basement Full
Interior
Interior Features Vaulted/Cathedral Ceilings, Bar-Dry, Hardwood Floors, Second Floor Laundry, Walk-In Closet(s)
Heating Natural Gas, Forced Air, Sep Heating Systems - 2+
Cooling Central Air
Fireplaces Number 1
Fireplaces Type Gas Starter
Fireplace Y
Appliance Double Oven, Microwave, Dishwasher, High End Refrigerator, Washer, Dryer, Stainless Steel Appliance(s), Cooktop, Built-In Oven, Water Softener Owned
Exterior
Exterior Feature Patio, Storms/Screens
Garage Attached
Garage Spaces 3.0
Waterfront false
View Y/N true
Roof Type Asphalt
Building
Story 2 Stories
Foundation Concrete Perimeter
Sewer Public Sewer
Water Public
New Construction false
Schools
School District 157C, 157C, 210
Others
HOA Fee Include Insurance
Ownership Fee Simple w/ HO Assn.
Special Listing Condition None
Read Less
Want to know what your home might be worth? Contact us for a FREE valuation!

Our team is ready to help you sell your home for the highest possible price ASAP
© 2024 Listings courtesy of MRED as distributed by MLS GRID. All Rights Reserved.
Bought with James Murphy • Murphy Real Estate Grp






