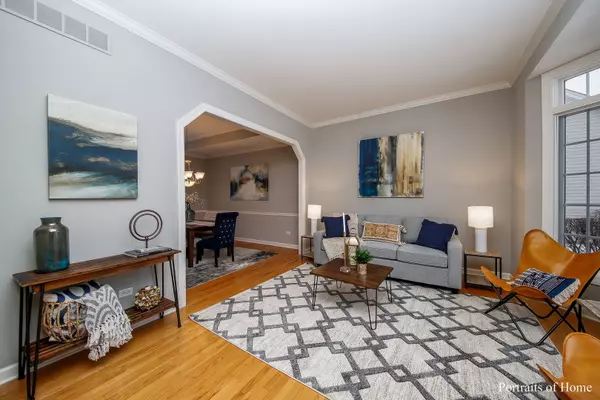$521,000
$539,000
3.3%For more information regarding the value of a property, please contact us for a free consultation.
3815 Landsdown Avenue Naperville, IL 60564
5 Beds
3.5 Baths
3,307 SqFt
Key Details
Sold Price $521,000
Property Type Single Family Home
Sub Type Detached Single
Listing Status Sold
Purchase Type For Sale
Square Footage 3,307 sqft
Price per Sqft $157
Subdivision Tall Grass
MLS Listing ID 10647551
Sold Date 06/08/20
Style Traditional
Bedrooms 5
Full Baths 3
Half Baths 1
HOA Fees $54/ann
Year Built 2000
Annual Tax Amount $13,942
Tax Year 2018
Lot Size 0.330 Acres
Lot Dimensions 100X145
Property Description
APPX. $60,000 OF NEW UPGRADES - NEW ROOF, NEW INSULATED GARAGE DOORS, NEW GUTTERS & DOWNSPOUTS, NEW WINDOWS EXCEPT 3(coming soon), NEW REFRIGERATOR, NEW DISHWASHER**WOW! RARE F O U R CAR GARAGE IN THIS PRICE RANGE, FINISHED BASEMENT ON A CORNER LOT! STUNNING EXECUTIVE HOME W/ CUSTOM MILLWORK THROUGHOUT!! 2 STORY FOYER WELCOMES YOU TO ELEGANT LIVING RM W/10 FT CEILING, LEADING TO FORMAL DINING RM W/TRAY CEILING. SPLIT STAIRCASE FOR EASY ACCESS FROM FRONT & KITCHEN! GOURMET KITCHEN W/ GRANITE, SS APPLIANCES, ISLAND, BREAKFAST AREA & PLANNING DESK LEAD OUT TO XL DECK & HUGE PROFESSIONALLY LANDSCAPED & MAINTAINED BACKYARD W/ SPRINKLERS! EXTRA SPACIOUS FAMILY RM W/ FLOOR TO CEILING FIREPLACE & A BAR FOR ENTERTAINING! SEPARATE LAUNDRY RM & DEN COMPLETE MAIN LEVEL WHICH HAS HARDWOOD FLOORS & 10FT CEILING THROUGH OUT! LUXURIOUS MASTER SUITE W/ HIS & HER WALK-IN CLOSETS, VAULTED CEILING, NEW SPA LIKE MASTER BATH W/ OIL RUBBED BRONZE FIXTURES, HIS & HER SINKS & WHIRLPOOL! UPDATED HALL BATH W/ TUMBLED MARBLE SHOWER! AWESOME FULL FINISHED BASEMENT W/ 5TH BEDRM, FULL BATH, GRANITE WET BAR, HOME THEATRE, SURROUND W/ BOSE SPEAKERS. AWARD WINNING DIST. 204 SCHOOLS. A++
Location
State IL
County Will
Community Clubhouse, Park, Pool, Tennis Court(S), Sidewalks, Street Lights
Rooms
Basement Full
Interior
Interior Features Vaulted/Cathedral Ceilings, Bar-Dry, Bar-Wet, Hardwood Floors, First Floor Laundry, Walk-In Closet(s)
Heating Natural Gas, Forced Air
Cooling Central Air, Zoned
Fireplaces Number 1
Fireplaces Type Gas Log, Gas Starter
Fireplace Y
Appliance Double Oven, Microwave, Dishwasher, Refrigerator, Washer, Dryer, Disposal, Stainless Steel Appliance(s), Cooktop, Range Hood
Exterior
Garage Attached
Garage Spaces 4.0
Waterfront false
View Y/N true
Roof Type Asphalt
Building
Lot Description Corner Lot
Story 2 Stories
Foundation Concrete Perimeter
Sewer Public Sewer
Water Lake Michigan
New Construction false
Schools
Elementary Schools Fry Elementary School
Middle Schools Scullen Middle School
High Schools Waubonsie Valley High School
School District 204, 204, 204
Others
HOA Fee Include Clubhouse,Pool
Ownership Fee Simple w/ HO Assn.
Special Listing Condition Home Warranty
Read Less
Want to know what your home might be worth? Contact us for a FREE valuation!

Our team is ready to help you sell your home for the highest possible price ASAP
© 2024 Listings courtesy of MRED as distributed by MLS GRID. All Rights Reserved.
Bought with Julia Corkey • Baird & Warner






