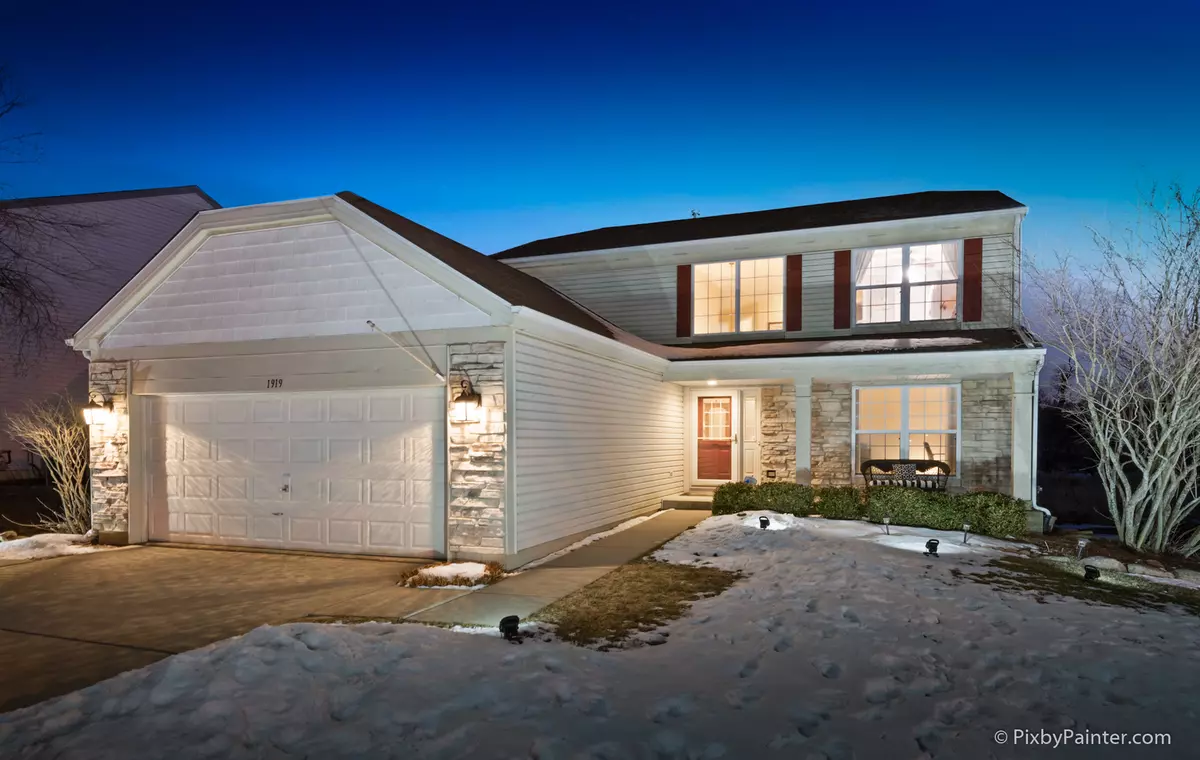$265,500
$269,900
1.6%For more information regarding the value of a property, please contact us for a free consultation.
1919 Prairie Path Lane Carpentersville, IL 60110
4 Beds
2.5 Baths
2,330 SqFt
Key Details
Sold Price $265,500
Property Type Single Family Home
Sub Type Detached Single
Listing Status Sold
Purchase Type For Sale
Square Footage 2,330 sqft
Price per Sqft $113
MLS Listing ID 10643590
Sold Date 03/27/20
Bedrooms 4
Full Baths 2
Half Baths 1
Year Built 1996
Annual Tax Amount $7,110
Tax Year 2018
Lot Size 7,392 Sqft
Lot Dimensions 66X112
Property Description
PRIVATE LOT!!! Sit in your 4 SEASONS ROOM and take in the views everyday, wow! Approximately 2300 Sq Ft. This 4 Bed, 2.1 Bath Home is situated on a cul-de-sac, just minutes from Randall Rd and less than 10 minutes to i-90! Ideal for commuters. Open concept floorplan with living room and dining room offering hardwood floors. Kitchen offers some stainless steel appliances, center island and butler's pantry! Opens to cozy family room with big windows looking at the back of your private lot. The Four Seasons room completes the first floor, offering a nice space to sip your morning coffee while the sun comes up, taking in the surroundings. Updated half bath on the main level. 4 Bedrooms upstairs all have newer wood laminate floors, and newer carpet! Neutral colors. Master suite w/ extra closet space, dual vanities. Bedrooms offer walk-in closets. Full English Basement is ready for you to put your finishing touches on it. Newer Furnace, AC, Water Heater and Roof! Concrete Driveway! Located within 5 minutes you have Randall Rd access, Randall Oaks Park & Golf Course, Binnie Forest Preserve, Woodman's Food Market, Menards, Walgreens, Dundee Park District Fitness Center, restaurants and more!!! This home is priced to sell quick, come make it yours!
Location
State IL
County Kane
Community Park, Curbs, Street Lights
Rooms
Basement Full
Interior
Interior Features Vaulted/Cathedral Ceilings, Hardwood Floors
Heating Natural Gas, Forced Air
Cooling Central Air
Fireplace N
Appliance Range, Dishwasher, Refrigerator, Washer, Dryer, Disposal, Stainless Steel Appliance(s)
Exterior
Exterior Feature Deck, Porch
Garage Attached
Garage Spaces 2.0
Waterfront false
View Y/N true
Roof Type Asphalt
Building
Story 2 Stories
Foundation Concrete Perimeter
Sewer Public Sewer
Water Lake Michigan
New Construction false
Schools
Elementary Schools Sleepy Hollow Elementary School
Middle Schools Dundee Middle School
High Schools Hampshire High School
School District 300, 300, 300
Others
HOA Fee Include None
Ownership Fee Simple w/ HO Assn.
Special Listing Condition None
Read Less
Want to know what your home might be worth? Contact us for a FREE valuation!

Our team is ready to help you sell your home for the highest possible price ASAP
© 2024 Listings courtesy of MRED as distributed by MLS GRID. All Rights Reserved.
Bought with Bob Richter • Baird & Warner






