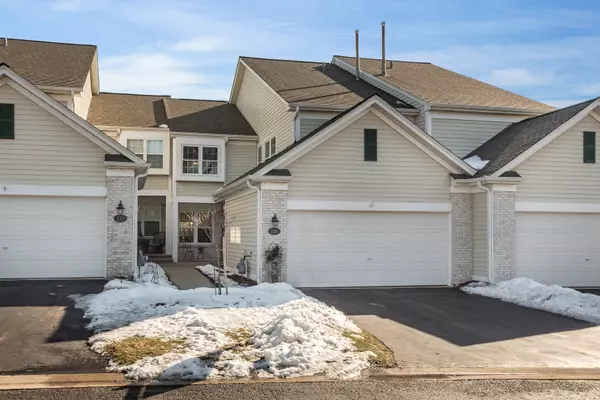$279,900
$279,900
For more information regarding the value of a property, please contact us for a free consultation.
336 Normandie Drive #336 Sugar Grove, IL 60554
2 Beds
3.5 Baths
1,877 SqFt
Key Details
Sold Price $279,900
Property Type Single Family Home
Sub Type Cluster
Listing Status Sold
Purchase Type For Sale
Square Footage 1,877 sqft
Price per Sqft $149
Subdivision Prestbury
MLS Listing ID 10643665
Sold Date 04/24/20
Bedrooms 2
Full Baths 3
Half Baths 1
HOA Fees $164/mo
Year Built 1999
Annual Tax Amount $6,279
Tax Year 2018
Lot Dimensions 26X80X26X80
Property Description
LAKEFRONT property in Prestbury's Swanbrooke. This home truly HAS IT ALL! 2 bedrooms, a 2nd floor loft, a 1st floor office/den , 3 full baths, 1 half bath and FULL finished walk out basement on the POND! The hardwood floors greet you instantly and flow into your office, foyer and kitchen. The office is so large the seller uses it as a formal dining room! Stunning eat-in kitchen with SS apps, recessed lighting and granite counters! Kitchen flows into your dining area and adjacent family room with 2 story ceilings, stone fireplace and just a step out onto the aluminum, maintenance free deck will give you that water view! It will enhance that morning cup of java for sure! Upstairs you will find a large loft , two bedrooms and two completely renovated "to die for" bathrooms! The master bedroom has a walk in closet and the AMAZING attached bath is GORGEOUS! Extensive storage, radiant heat flooring, granite raw edge counters , a HUGE shower with rain and body shower heads with a shower bench! You have to see this in person! The second bedroom has convenient access to the second remodeled bathroom with a white subway tile shower, granite (of course) rain shower, bench and just stunning from beginning to end! Finished walk out basement with large, versatile area for working out, relaxing or make it a theater room or game room! 3rd full bath is in the basement, along with your patio on the pond and plenty of storage! ! New windows and screen doors were installed in 2015. Live the maintenance free lifestyle you've worked so hard to get! ------- Prestbury Community features: ^ Clubhouse available for resident's parties ^ Office Building available for small group meetings ^ Bliss Creek golf course and restaurant located in the community ^ Two swimming pools (one a toddler pool) and pool house ^ Three lakes for fishing ^ Tennis, basketball and volleyball courts ^ Two playgrounds ^ Access to FVPD 13 mile bike/hiking trail
Location
State IL
County Kane
Rooms
Basement Full, Walkout
Interior
Interior Features Vaulted/Cathedral Ceilings, Hardwood Floors, First Floor Laundry, Laundry Hook-Up in Unit, Storage
Heating Natural Gas, Forced Air
Cooling Central Air
Fireplaces Number 1
Fireplaces Type Attached Fireplace Doors/Screen, Gas Log
Fireplace Y
Appliance Stainless Steel Appliance(s)
Exterior
Exterior Feature Deck, Patio, Porch
Garage Attached
Garage Spaces 2.0
Community Features Bike Room/Bike Trails, Park, Pool, Tennis Court(s)
Waterfront true
View Y/N true
Roof Type Asphalt
Building
Lot Description Lake Front
Foundation Concrete Perimeter
Sewer Public Sewer
Water Public
New Construction false
Schools
Elementary Schools Fearn Elementary School
Middle Schools Herget Middle School
High Schools West Aurora High School
School District 129, 129, 129
Others
Pets Allowed Cats OK, Dogs OK, Number Limit
HOA Fee Include Clubhouse,Pool,Exterior Maintenance,Lawn Care,Scavenger,Snow Removal,Lake Rights
Ownership Fee Simple w/ HO Assn.
Special Listing Condition None
Read Less
Want to know what your home might be worth? Contact us for a FREE valuation!

Our team is ready to help you sell your home for the highest possible price ASAP
© 2024 Listings courtesy of MRED as distributed by MLS GRID. All Rights Reserved.
Bought with Sandra Fidler • Baird & Warner Fox Valley - Geneva






