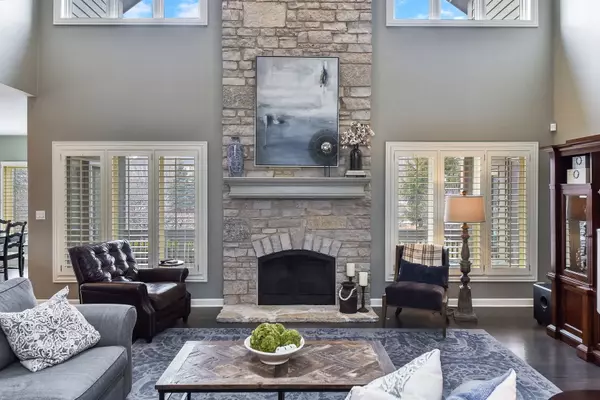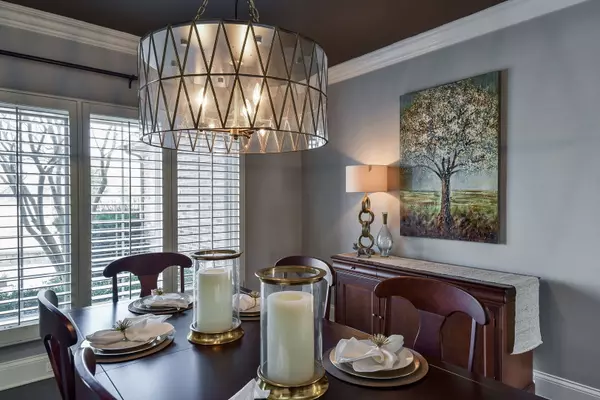$595,000
$599,900
0.8%For more information regarding the value of a property, please contact us for a free consultation.
809 Lusted Lane Batavia, IL 60510
5 Beds
4.5 Baths
5,854 SqFt
Key Details
Sold Price $595,000
Property Type Single Family Home
Sub Type Detached Single
Listing Status Sold
Purchase Type For Sale
Square Footage 5,854 sqft
Price per Sqft $101
Subdivision Tanglewood Hills
MLS Listing ID 10644375
Sold Date 07/24/20
Bedrooms 5
Full Baths 4
Half Baths 1
HOA Fees $133/qua
Year Built 2004
Annual Tax Amount $17,655
Tax Year 2019
Lot Size 0.370 Acres
Lot Dimensions 16287
Property Description
This is truly the one you've been waiting for! No detail was overlooked in this incredible home with every modern luxury. Unparalleled design is showcased in every room. Relax in the two-story family room with stone surround fireplace & wall of windows allowing abundant natural light to flow through. Remarkable office with French doors & crown molding. Chef's dream kitchen with impressive island, double ovens, bar area, eating area & access to your incredible, private backyard. Spacious sunroom brings the outdoors inside with nature views and enjoy warmer days on the gorgeous brick paver patio with custom fireplace! Striking mudroom with granite counters, subway tile backsplash, farmhouse sink, bead board seating area and laundry. Plantation shutters are featured throughout the main floor! Massive master oasis complete with huge closet and luxurious en suite custom designed with stunning walk-in shower and freestanding soaking tub. Generous sized rooms including a princess en suite and Jack & Jill bath complete the upper level. Expertly finished basement featuring a wet bar, temperature controlled wine room, game room, exercise room, second family room, fifth bedroom, full bath & abundant storage. All of this and one of the best locations in Tanglewood... walk to all of the amenities including the private pool, clubhouse, tennis courts and elementary school. You won't find another one like this! AGENTS AND/OR PROSPECTIVE BUYERS EXPOSED TO COVID 19 OR WITH A COUGH OR FEVER ARE NOT TO ENTER THE HOME UNTIL THEY RECEIVE MEDICAL CLEARANCE.
Location
State IL
County Kane
Community Clubhouse, Pool, Tennis Court(S), Curbs, Sidewalks, Street Lights, Street Paved
Rooms
Basement Full
Interior
Interior Features Vaulted/Cathedral Ceilings, Bar-Wet, Hardwood Floors, In-Law Arrangement, First Floor Laundry, Built-in Features, Walk-In Closet(s)
Heating Natural Gas, Forced Air, Zoned
Cooling Central Air, Zoned
Fireplaces Number 1
Fireplaces Type Gas Log, Gas Starter
Fireplace Y
Appliance Double Oven, Microwave, Dishwasher, High End Refrigerator, Washer, Dryer, Disposal, Stainless Steel Appliance(s), Wine Refrigerator, Cooktop, Water Softener Owned
Laundry Common Area, Sink
Exterior
Exterior Feature Porch Screened, Brick Paver Patio, Storms/Screens, Fire Pit, Invisible Fence
Garage Attached
Garage Spaces 3.0
Waterfront false
View Y/N true
Roof Type Asphalt
Building
Lot Description Landscaped, Mature Trees
Story 2 Stories
Foundation Concrete Perimeter
Sewer Public Sewer
Water Public
New Construction false
Schools
Elementary Schools Grace Mcwayne Elementary School
Middle Schools Sam Rotolo Middle School Of Bat
High Schools Batavia Sr High School
School District 101, 101, 101
Others
HOA Fee Include Clubhouse,Pool,Other
Ownership Fee Simple w/ HO Assn.
Special Listing Condition Home Warranty
Read Less
Want to know what your home might be worth? Contact us for a FREE valuation!

Our team is ready to help you sell your home for the highest possible price ASAP
© 2024 Listings courtesy of MRED as distributed by MLS GRID. All Rights Reserved.
Bought with Michelle Denton • Charles Rutenberg Realty of IL






