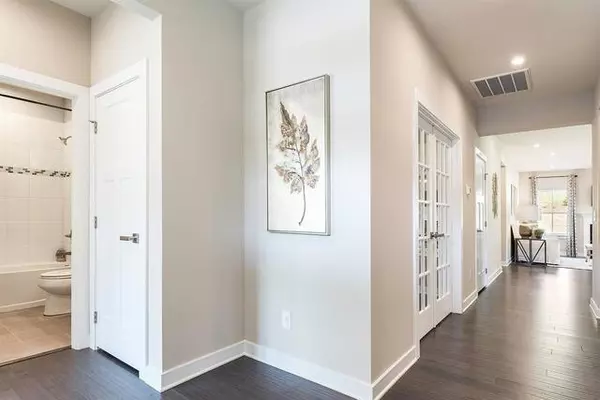$344,495
$322,990
6.7%For more information regarding the value of a property, please contact us for a free consultation.
827 Sunburst Lane Gilberts, IL 60136
3 Beds
2 Baths
1,666 SqFt
Key Details
Sold Price $344,495
Property Type Single Family Home
Sub Type Detached Single
Listing Status Sold
Purchase Type For Sale
Square Footage 1,666 sqft
Price per Sqft $206
Subdivision The Conservancy
MLS Listing ID 10646252
Sold Date 10/29/20
Bedrooms 3
Full Baths 2
HOA Fees $53/mo
Year Built 2020
Tax Year 2018
Lot Dimensions 92X130
Property Description
Ranch & 2 Story Homes with Luxury Upgrades Included. 2 Miles from I-90, Rt. 47 & Randall Rd. Shopping & Dining. From the low $300s. Your house should be more than just a place you keep your things - it should be a welcoming place that you love coming home to. The Bramante will make you so glad you're home. The foyer welcomes you in, past a large bedroom and a convenient arrival center off the garage. The kitchen is a gourmet dream with plenty of counter and cabinet space, and an oversized island that's perfect for prep work and casual dining. It's open to the dinette and family room so you never miss a minute. Off of the dinette, a covered porch fills your home with light and brings the outdoors in. Tucked off the great room, nearby but still private, a luxurious owner's suite beckons. The standard tray ceiling adds a touch of elegance while the double bowl vanity and huge shower create a spa-like feel. The gigantic closet means storage will never be an issue! An extra bedroom rounds out the first floor!
Location
State IL
County Kane
Community Park, Lake, Sidewalks, Street Lights
Rooms
Basement Full
Interior
Heating Natural Gas
Cooling Central Air
Fireplace N
Appliance Range, Microwave, Dishwasher, Disposal, Stainless Steel Appliance(s)
Exterior
Garage Attached
Garage Spaces 2.0
Waterfront false
View Y/N true
Roof Type Asphalt
Building
Story 1 Story
Foundation Concrete Perimeter
Sewer Public Sewer
Water Lake Michigan
New Construction true
Schools
Elementary Schools Gilberts Elementary School
Middle Schools Dundee Middle School
High Schools Hampshire High School
School District 300, 300, 300
Others
HOA Fee Include Other
Ownership Fee Simple
Special Listing Condition Home Warranty
Read Less
Want to know what your home might be worth? Contact us for a FREE valuation!

Our team is ready to help you sell your home for the highest possible price ASAP
© 2024 Listings courtesy of MRED as distributed by MLS GRID. All Rights Reserved.
Bought with Jacqueline Ovadenko • Berkshire Hathaway HomeServices Starck Real Estate






