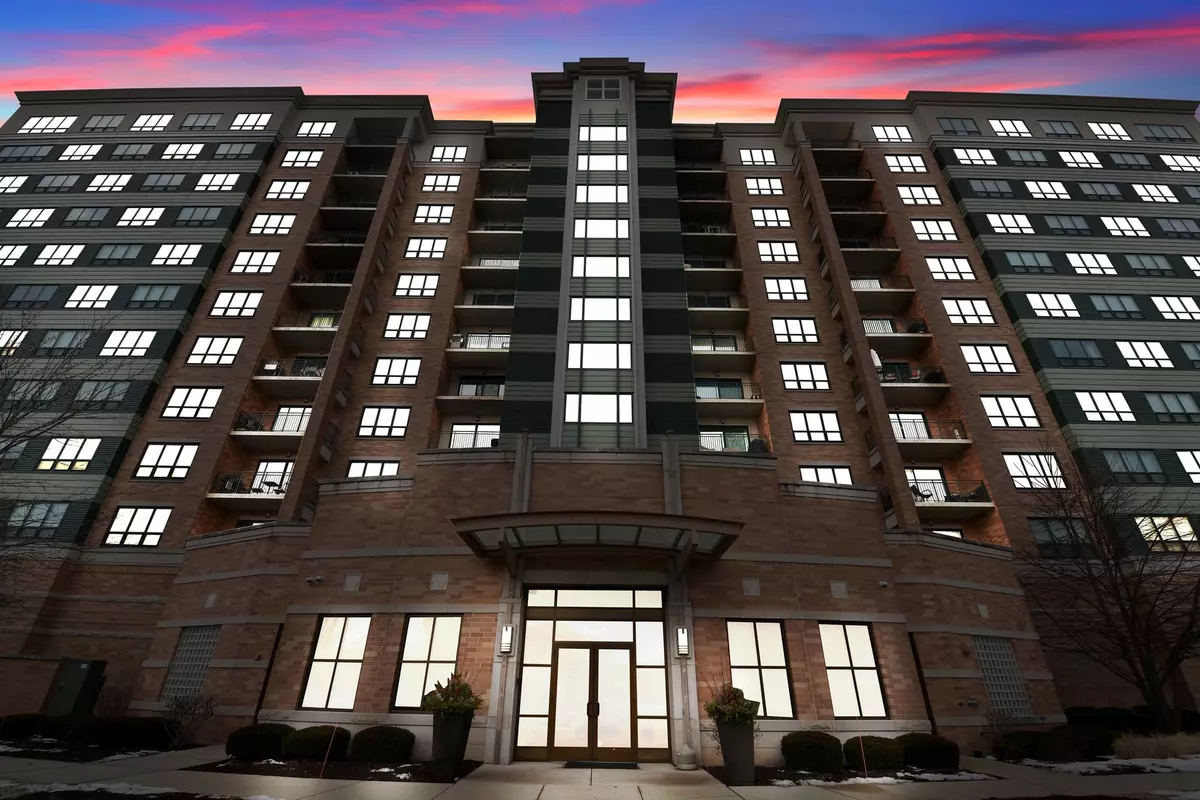$241,000
$249,500
3.4%For more information regarding the value of a property, please contact us for a free consultation.
6420 Double Eagle Drive #504 Woodridge, IL 60517
2 Beds
2 Baths
1,352 SqFt
Key Details
Sold Price $241,000
Property Type Condo
Sub Type High Rise (7+ Stories)
Listing Status Sold
Purchase Type For Sale
Square Footage 1,352 sqft
Price per Sqft $178
Subdivision Seven Bridges
MLS Listing ID 10639966
Sold Date 08/27/20
Bedrooms 2
Full Baths 2
HOA Fees $559/mo
Year Built 2006
Annual Tax Amount $4,731
Tax Year 2018
Lot Dimensions 1352
Property Description
In a class by itself! This well-appointed two bedroom, two bathroom home in the Seven Bridges Condominium Residences is the perfect balance between privacy and convenience. Original owner has taken meticulous care of this home. The beautiful open floor plan is highlighted with stunning hardwood floors throughout the main living area. Enjoy cooking in the extra-large kitchen with granite counters, newer stainless steel appliances and eating bar with open views of the treetops outside the sliding glass door. Separate eating area off the kitchen and large living space with plenty of room for your big screen TV. Master has walk-in closet and private bath with shower and extra-large tub. Second bedroom is generously-sized and has a bathroom adjacent across the hall. Building features indoor parking, lobby with 24-hour doorman and two elevators. Large outdoor pool overlooking golf course and events room adjacent rooftop terrace. Conveniently located close to shops, theater and expressways.
Location
State IL
County Du Page
Rooms
Basement None
Interior
Interior Features Hardwood Floors, Laundry Hook-Up in Unit, Walk-In Closet(s)
Heating Electric
Cooling Central Air
Fireplace N
Laundry In Unit
Exterior
Garage Attached
Garage Spaces 1.0
Community Features Door Person, Elevator(s), Storage, Party Room, Sundeck, Pool
Waterfront false
View Y/N true
Building
Sewer Public Sewer
Water Lake Michigan
New Construction false
Schools
Elementary Schools Goodrich Elementary School
Middle Schools Thomas Jefferson Junior High Sch
School District 68, 68, 99
Others
Pets Allowed Cats OK, Dogs OK, Number Limit, Size Limit
HOA Fee Include Heat,Water,Gas,Insurance,Doorman,TV/Cable,Pool,Exterior Maintenance,Lawn Care,Scavenger,Snow Removal,Internet
Ownership Fee Simple w/ HO Assn.
Special Listing Condition None
Read Less
Want to know what your home might be worth? Contact us for a FREE valuation!

Our team is ready to help you sell your home for the highest possible price ASAP
© 2024 Listings courtesy of MRED as distributed by MLS GRID. All Rights Reserved.
Bought with Patricia Wardlow • Keller Williams Experience






