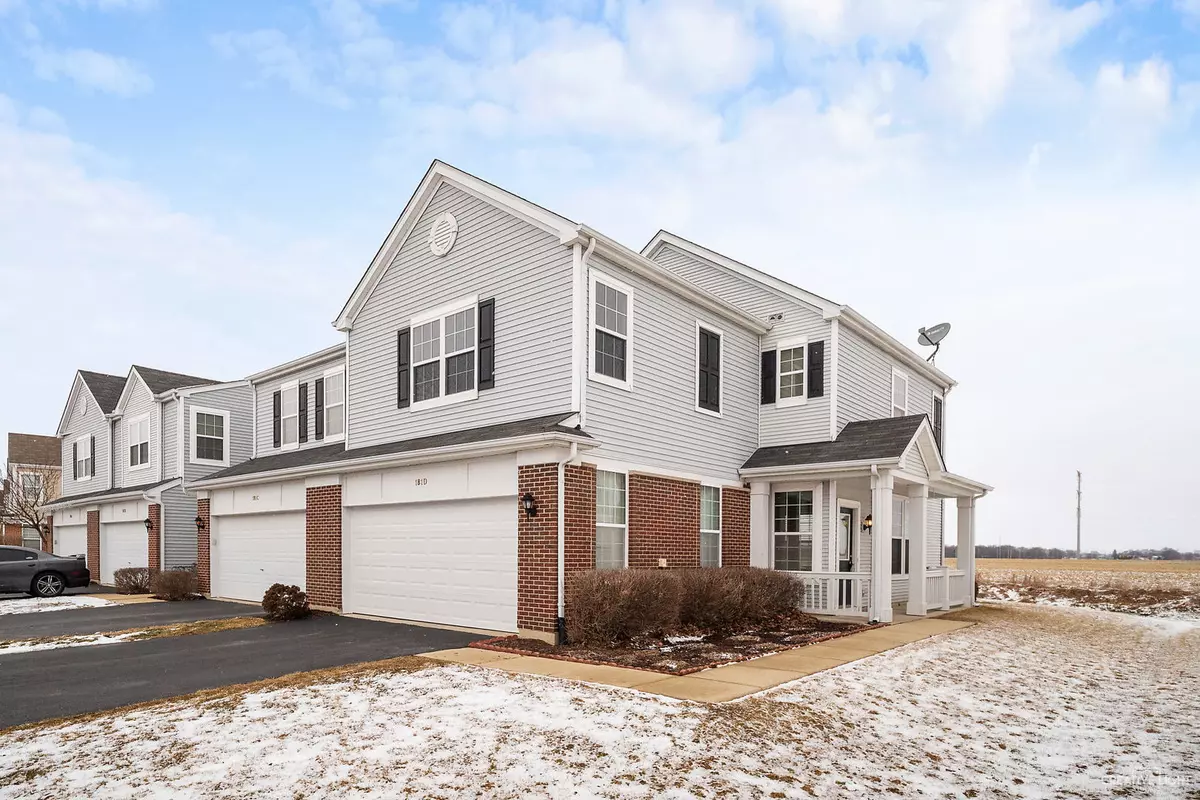$173,000
$175,000
1.1%For more information regarding the value of a property, please contact us for a free consultation.
181 Willoughby Court #D Yorkville, IL 60560
3 Beds
2.5 Baths
1,590 SqFt
Key Details
Sold Price $173,000
Property Type Townhouse
Sub Type Townhouse-2 Story
Listing Status Sold
Purchase Type For Sale
Square Footage 1,590 sqft
Price per Sqft $108
Subdivision Bristol Bay
MLS Listing ID 10649162
Sold Date 05/22/20
Bedrooms 3
Full Baths 2
Half Baths 1
HOA Fees $182/mo
Year Built 2006
Annual Tax Amount $5,914
Tax Year 2018
Lot Dimensions COMMON
Property Description
Move in ready townhome just waiting for you! This is the one you have been waiting for. Welcome to this open concept townhome in the Bristol Bay Clubhouse community in Yorkville. This home has a private entrance and great views from the patio. Entertaining is so much fun with this floor plan. As you enter the home you can feel the openness of this floor plan. Large living room that opens to the dining are and kitchen. This kitchen offers plenty of counter space for cooking and entertaining. Enjoy cook outs on the patio literally looking out over farm fields. Laminate flooring throughout the first floor. The master features large his and hers closets and private bath with dual sink vanity. Two additional bedrooms and laundry finish off the second floor. Two car attached garage! The club house has 2 pools, exercise room, volleyball court, party room and basketball courts! This home is conveniently located near Raging Waves Waterpark, Park, Sugar Grove Family Fun Center and much more! This place is clean and ready to Move in!!!
Location
State IL
County Kendall
Rooms
Basement None
Interior
Interior Features Wood Laminate Floors, Second Floor Laundry
Heating Natural Gas, Forced Air
Cooling Central Air
Fireplace N
Appliance Range, Microwave, Dishwasher, Refrigerator, Washer, Dryer, Disposal
Exterior
Exterior Feature Patio, Storms/Screens, End Unit
Garage Attached
Garage Spaces 2.0
Community Features Bike Room/Bike Trails, Exercise Room, Park, Pool
Waterfront false
View Y/N true
Roof Type Asphalt
Building
Lot Description Common Grounds, Landscaped
Foundation Concrete Perimeter
Sewer Public Sewer
Water Public
New Construction false
Schools
School District 115, 115, 115
Others
Pets Allowed Cats OK, Dogs OK
HOA Fee Include Insurance,Clubhouse,Exercise Facilities,Pool,Exterior Maintenance,Lawn Care,Snow Removal
Ownership Condo
Special Listing Condition None
Read Less
Want to know what your home might be worth? Contact us for a FREE valuation!

Our team is ready to help you sell your home for the highest possible price ASAP
© 2024 Listings courtesy of MRED as distributed by MLS GRID. All Rights Reserved.
Bought with Michael Louie • Keller Williams Inspire - Geneva






