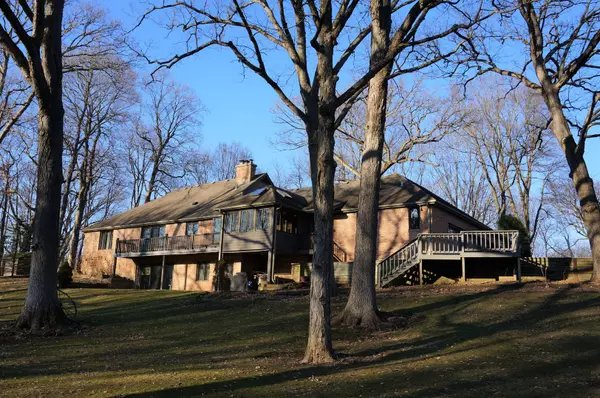$430,000
$449,900
4.4%For more information regarding the value of a property, please contact us for a free consultation.
947 Shetland Drive Frankfort, IL 60423
3 Beds
4.5 Baths
2,516 SqFt
Key Details
Sold Price $430,000
Property Type Single Family Home
Sub Type Detached Single
Listing Status Sold
Purchase Type For Sale
Square Footage 2,516 sqft
Price per Sqft $170
Subdivision Prestwick Country Club
MLS Listing ID 10653680
Sold Date 06/30/20
Style Ranch
Bedrooms 3
Full Baths 4
Half Baths 1
Year Built 1976
Annual Tax Amount $9,799
Tax Year 2018
Lot Size 1.980 Acres
Lot Dimensions 65X303X253X283X330
Property Description
This all brick Ranch with a walk-out basement is situated on one of the LARGEST lots in Prestwick of Frankfort! There are an abundance of mature trees on this property & it backs up to Hickory Creek providing a peaceful setting. All bedrooms have their own full bathroom! 2 fireplaces (Living room & Family room). The finished (walk-out) basement has radiant heat in the floor, 2nd Kitchen or bar & tons of space for additional rooms! The windows in this home have Low-E & argon gas. There are newer 6-panel doors! The views from the 3-season sun room are incredible!! This home is a MUST SEE!!!
Location
State IL
County Will
Rooms
Basement Full
Interior
Interior Features Hardwood Floors, Wood Laminate Floors, Heated Floors, First Floor Bedroom, In-Law Arrangement, First Floor Laundry, First Floor Full Bath, Built-in Features
Heating Natural Gas, Forced Air, Radiant, Sep Heating Systems - 2+
Cooling Central Air
Fireplaces Number 2
Fireplaces Type Wood Burning
Fireplace Y
Appliance Double Oven, Microwave, Dishwasher, Refrigerator, Washer, Dryer
Exterior
Exterior Feature Deck, Patio, Porch, Porch Screened, Screened Patio
Garage Attached
Garage Spaces 3.0
Waterfront true
View Y/N true
Roof Type Asphalt
Building
Lot Description Cul-De-Sac, Lake Front, Landscaped, Stream(s), Water View, Wooded, Mature Trees
Story 1 Story
Foundation Concrete Perimeter
Sewer Public Sewer
Water Public
New Construction false
Schools
High Schools Lincoln-Way East High School
School District 157C, 157C, 210
Others
HOA Fee Include None
Ownership Fee Simple
Special Listing Condition None
Read Less
Want to know what your home might be worth? Contact us for a FREE valuation!

Our team is ready to help you sell your home for the highest possible price ASAP
© 2024 Listings courtesy of MRED as distributed by MLS GRID. All Rights Reserved.
Bought with Jaime Birks • Corona Realty Group, Inc.






