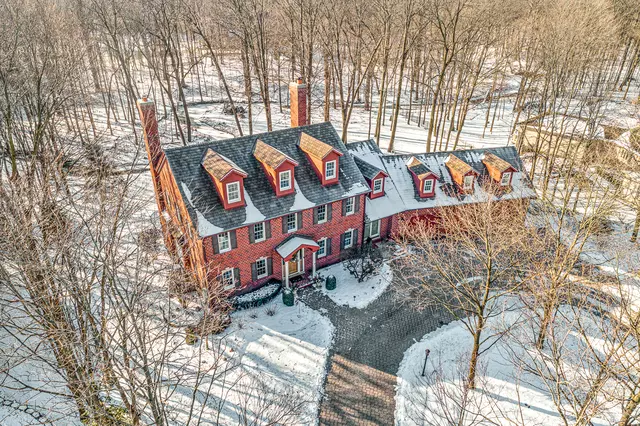$575,000
$599,000
4.0%For more information regarding the value of a property, please contact us for a free consultation.
996 S Butternut Circle Frankfort, IL 60423
4 Beds
3.5 Baths
4,855 SqFt
Key Details
Sold Price $575,000
Property Type Single Family Home
Sub Type Detached Single
Listing Status Sold
Purchase Type For Sale
Square Footage 4,855 sqft
Price per Sqft $118
Subdivision Butternut Creek Woods
MLS Listing ID 10655531
Sold Date 06/01/20
Style Colonial
Bedrooms 4
Full Baths 3
Half Baths 1
HOA Fees $8/ann
Year Built 1989
Annual Tax Amount $15,237
Tax Year 2018
Lot Size 0.710 Acres
Lot Dimensions 105 X 250 X 200 X 210
Property Description
Picture perfect Colonial on one of the very best lots in upscale Butternut! Stunning, recently renovated kitchen with wide plank hardwood floor, custom center island, high-end stainless steel appliances, granite countertops, double sided fireplace & bumped out eating area with oversized windows overlooking the amazing yard! Warm, brilliant sun room with soaring ceiling, hardwood floor, skylights (with electronic blinds) & custom fireplace! Spacious family room with hardwood floors, masonry fireplace & oversized windows with built-in blinds! Perfect living room or library with built-in bookcases & hardwood floor! Situated in between the family room & living room is a brand new custom wet bar with glass doors, granite counters & beverage center! Formal dining room with hardwood floor! Newly created main level study with hardwood floor, built-in desk & cabinets, slider door to the outside porch & stair case to second level! Main level 3/4 bath with custom vanity! Main level laundry! Beautiful oak staircase leading to second level! Master bedroom with full wall closet & shared master bath with custom vanity, granite top, skylights & heated towel rack! 2nd bedroom features an attached bath with newly renovated custom vanity, granite tops & oversized shower! 2nd level also includes (2) additional bedrooms! Enormous second level bonus room with skylights & custom oval window! Excellent use of space with a second level loft with built-in seating/storage area! Laundry chute! Huge walk-up attic all floored & paneled with an awesome walk-in cedar closet (21ft.x9ft.)! Finished English basement with recreation area, wood burning stove, huge game area, powder room with custom sink, enormous pantry with built in cabinets, room for multiple refrigerators, microwave & sink! One of a kind custom wet bar with completely paneled walls & ceiling, wine fridge and track lighting. Convenient stairs from basement to garage! Amazing scenic lot includes towering trees, winding stream, multi-tiered decks & paver patios, brick paver circular drive, fabulous nightscape & sprinkler system! 3 + Car garage with epoxy floor with service door to the yard & access to basement! Security system! Central vacuum system! Back up sump pump! Water softener! Laundry chute! Dual high efficiency furnaces! Dual a/c! Generator! Marvin Windows 2016 ($73k)! Roof/gutters/shutters/downspouts 2015! Deck 2016! Hardwood on main level 2019! Garage epoxy floor 2019! Garage door openers 2018! Kitchen, office, wet bar & several more updates in the last 5 years! Hurry for this extraordinary home!
Location
State IL
County Will
Community Curbs, Street Lights, Street Paved
Rooms
Basement Full, English
Interior
Interior Features Vaulted/Cathedral Ceilings, Skylight(s), Bar-Dry, Bar-Wet, Hardwood Floors, First Floor Laundry, First Floor Full Bath, Walk-In Closet(s)
Heating Natural Gas, Forced Air, Sep Heating Systems - 2+, Zoned
Cooling Central Air, Zoned
Fireplaces Number 3
Fireplaces Type Double Sided, Wood Burning Stove, Gas Log
Fireplace Y
Appliance Double Oven, Microwave, Dishwasher, Refrigerator
Exterior
Exterior Feature Deck, Patio, Porch, Brick Paver Patio, Storms/Screens
Garage Attached
Garage Spaces 3.0
Waterfront true
View Y/N true
Roof Type Asphalt
Building
Lot Description Landscaped, Stream(s), Wooded, Mature Trees
Story 3 Stories
Foundation Concrete Perimeter
Sewer Public Sewer
Water Public
New Construction false
Schools
School District 157C, 157C, 210
Others
HOA Fee Include Other
Ownership Fee Simple w/ HO Assn.
Special Listing Condition None
Read Less
Want to know what your home might be worth? Contact us for a FREE valuation!

Our team is ready to help you sell your home for the highest possible price ASAP
© 2024 Listings courtesy of MRED as distributed by MLS GRID. All Rights Reserved.
Bought with Richard Wright • Rowhouse Realtors, Ltd.






