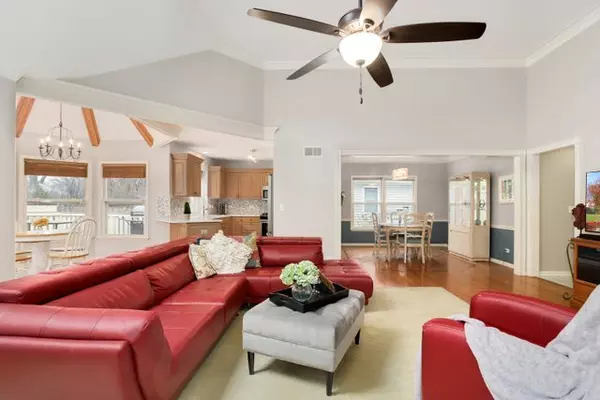$395,000
$399,900
1.2%For more information regarding the value of a property, please contact us for a free consultation.
2710 Sandpiper Trail West Chicago, IL 60185
4 Beds
3 Baths
2,123 SqFt
Key Details
Sold Price $395,000
Property Type Single Family Home
Sub Type Detached Single
Listing Status Sold
Purchase Type For Sale
Square Footage 2,123 sqft
Price per Sqft $186
Subdivision Meadow Wood
MLS Listing ID 10633275
Sold Date 05/29/20
Bedrooms 4
Full Baths 3
HOA Fees $4/ann
Year Built 1993
Annual Tax Amount $9,950
Tax Year 2018
Lot Dimensions 81X150X80X162
Property Description
Ultra RARE ranch Russell home for sale in desirable Meadow Wood subdivision! All brick facade will WOW you the minute you walk up. As you enter the home, natural light enters the skylight on the 2-story ceilings of the family room and gleams off of the hardwood floors! The family room also features a fireplace with brick from floor to ceiling! Hardwood floors flow into the dining room, kitchen and 3 of the 4 bedrooms! The updated kitchen features Quartz countertops, stainless steel appliances, marble backsplash, plenty of storage with cabinets with crown molding! You'll fall in love with the eat-in nook off the side of the kitchen surrounded by windows and wood beams above! Large finished basement with rec area, bedroom, office space, bar, workshop, fireplace! Large exterior deck with hot tub with spacious yard that backs up to 7th Tee on golf course! Don't forget newer interior paint, exterior painted fall 2019, roof & flashing in 2017, HVAC 2019. Won't last long!
Location
State IL
County Du Page
Community Park, Curbs, Sidewalks
Rooms
Basement Full
Interior
Interior Features Vaulted/Cathedral Ceilings, Skylight(s), Hot Tub, Hardwood Floors
Heating Natural Gas, Forced Air
Cooling Central Air
Fireplaces Number 2
Fireplaces Type Attached Fireplace Doors/Screen, Gas Log, Gas Starter
Fireplace Y
Appliance Range, Microwave, Dishwasher, Refrigerator, Washer, Dryer, Disposal, Wine Refrigerator, Water Softener
Laundry Electric Dryer Hookup, In Unit
Exterior
Exterior Feature Deck, Hot Tub
Garage Attached
Garage Spaces 2.0
Waterfront false
View Y/N true
Building
Story 1 Story
Sewer Public Sewer
Water Lake Michigan, Public
New Construction false
Schools
High Schools Community High School
School District 46, 46, 94
Others
HOA Fee Include Other
Ownership Fee Simple w/ HO Assn.
Special Listing Condition None
Read Less
Want to know what your home might be worth? Contact us for a FREE valuation!

Our team is ready to help you sell your home for the highest possible price ASAP
© 2024 Listings courtesy of MRED as distributed by MLS GRID. All Rights Reserved.
Bought with David Kembi • Redfin Corporation






