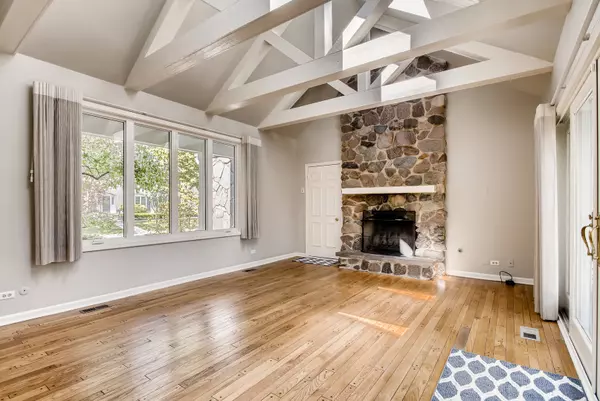$449,000
$469,900
4.4%For more information regarding the value of a property, please contact us for a free consultation.
2S025 Ironwood Lane Wheaton, IL 60189
4 Beds
2.5 Baths
2,820 SqFt
Key Details
Sold Price $449,000
Property Type Single Family Home
Sub Type Detached Single
Listing Status Sold
Purchase Type For Sale
Square Footage 2,820 sqft
Price per Sqft $159
Subdivision Pheasant Hollow
MLS Listing ID 10655701
Sold Date 04/16/20
Style Tudor
Bedrooms 4
Full Baths 2
Half Baths 1
HOA Fees $125/mo
Year Built 1979
Annual Tax Amount $11,985
Tax Year 2018
Lot Size 0.300 Acres
Lot Dimensions 94X140
Property Description
Wheaton's hidden gem Pheasant Hollow has a rarely available home that you can make your own! This community offers a beautiful private pond, streetlights, sidewalks, & is unincorporated, so your taxes are lower! The home is on a cul-de-sac great for summer games w/ the neighbors! School bus pickup right down the street for the highly rated dist. 200 schools. Upon first entering, you'll notice the quality of the home w/ an elegant wood & glass door, hardwood floors, & crown molding. You can't miss the stunning vaulted ceiling in the family room w/ exposed rafters, stone fireplace, tons of windows, & double glass doors to the landscaped yard w/paver patio. Great open concept eat-in kitchen w/ granite countertops. New luxurious quartz countertops in 2 of the 3 baths & wet bar in the 1st-floor den w/ a view of the pond. Additional features: newer siding, recessed lighting, partially finished basement, skylights, new carpet upstairs,1st-floor laundry, & updated casement windows.
Location
State IL
County Du Page
Community Lake, Street Paved
Rooms
Basement Full
Interior
Interior Features Vaulted/Cathedral Ceilings, Skylight(s), Hardwood Floors, First Floor Laundry
Heating Natural Gas, Forced Air
Cooling Central Air
Fireplaces Number 2
Fireplaces Type Wood Burning, Gas Starter
Fireplace Y
Appliance Double Oven, Microwave, Dishwasher, Refrigerator, Washer, Dryer, Disposal
Exterior
Exterior Feature Patio, Porch, Storms/Screens
Garage Attached
Garage Spaces 2.0
Waterfront false
View Y/N true
Roof Type Asphalt
Building
Lot Description Corner Lot
Story 2 Stories
Foundation Concrete Perimeter
Sewer Public Sewer
Water Lake Michigan
New Construction false
Schools
Elementary Schools Wiesbrook Elementary School
Middle Schools Hubble Middle School
High Schools Wheaton Warrenville South H S
School District 200, 200, 200
Others
HOA Fee Include Insurance,Snow Removal,Other
Ownership Fee Simple
Special Listing Condition None
Read Less
Want to know what your home might be worth? Contact us for a FREE valuation!

Our team is ready to help you sell your home for the highest possible price ASAP
© 2024 Listings courtesy of MRED as distributed by MLS GRID. All Rights Reserved.
Bought with Susann Rhoades • RE/MAX Suburban






