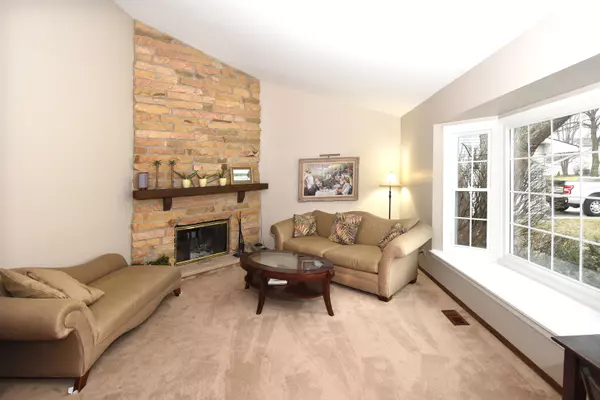$345,000
$345,000
For more information regarding the value of a property, please contact us for a free consultation.
808 Galleon Lane Elk Grove Village, IL 60007
4 Beds
2 Baths
1,600 SqFt
Key Details
Sold Price $345,000
Property Type Single Family Home
Sub Type Detached Single
Listing Status Sold
Purchase Type For Sale
Square Footage 1,600 sqft
Price per Sqft $215
Subdivision Windemere
MLS Listing ID 10649234
Sold Date 05/08/20
Bedrooms 4
Full Baths 2
Year Built 1985
Annual Tax Amount $6,806
Tax Year 2018
Lot Size 7,501 Sqft
Lot Dimensions 7500
Property Description
Nothing to do but move into this lovingly maintained home. So many great features including the updated eat in kitchen with granite counters and stainless appliances.Sliding glass doors leads to your private backyard with new fence (2019). This home has so many great features such as the new windows (2019) a newer roof (2017) furnace (2014) a/c ( 2017) hot water heater (2016). The lower level would make a great in-law suite with its own bedroom and full bath. It also features a wet bar with mini fridge. Upstairs there is a loft which was formally a bedroom (easy to convert back) which gives this home so much character! The living room is so warm with it's stunning fireplace and bay window! This home is close to everything including major expressways,restaurants,shopping,park district facilities,hospital not to mention the fabulous schools including Conant High School.
Location
State IL
County Cook
Community Park, Curbs, Sidewalks, Street Lights, Street Paved
Rooms
Basement Partial
Interior
Interior Features Vaulted/Cathedral Ceilings, Bar-Wet, Hardwood Floors, In-Law Arrangement
Heating Natural Gas
Cooling Central Air
Fireplaces Number 1
Fireplaces Type Wood Burning, Gas Starter
Fireplace Y
Appliance Range, Microwave, Dishwasher, Refrigerator, Washer, Dryer, Disposal, Wine Refrigerator
Exterior
Exterior Feature Brick Paver Patio
Garage Attached
Garage Spaces 2.0
Waterfront false
View Y/N true
Roof Type Asphalt
Building
Lot Description Fenced Yard
Story Split Level w/ Sub
Foundation Concrete Perimeter
Sewer Public Sewer
Water Public
New Construction false
Schools
Elementary Schools Fredrick Nerge Elementary School
Middle Schools Margaret Mead Junior High School
High Schools J B Conant High School
School District 54, 54, 211
Others
HOA Fee Include None
Ownership Fee Simple
Special Listing Condition None
Read Less
Want to know what your home might be worth? Contact us for a FREE valuation!

Our team is ready to help you sell your home for the highest possible price ASAP
© 2024 Listings courtesy of MRED as distributed by MLS GRID. All Rights Reserved.
Bought with Beth Kaim • Berkshire Hathaway HomeServices American Heritage






