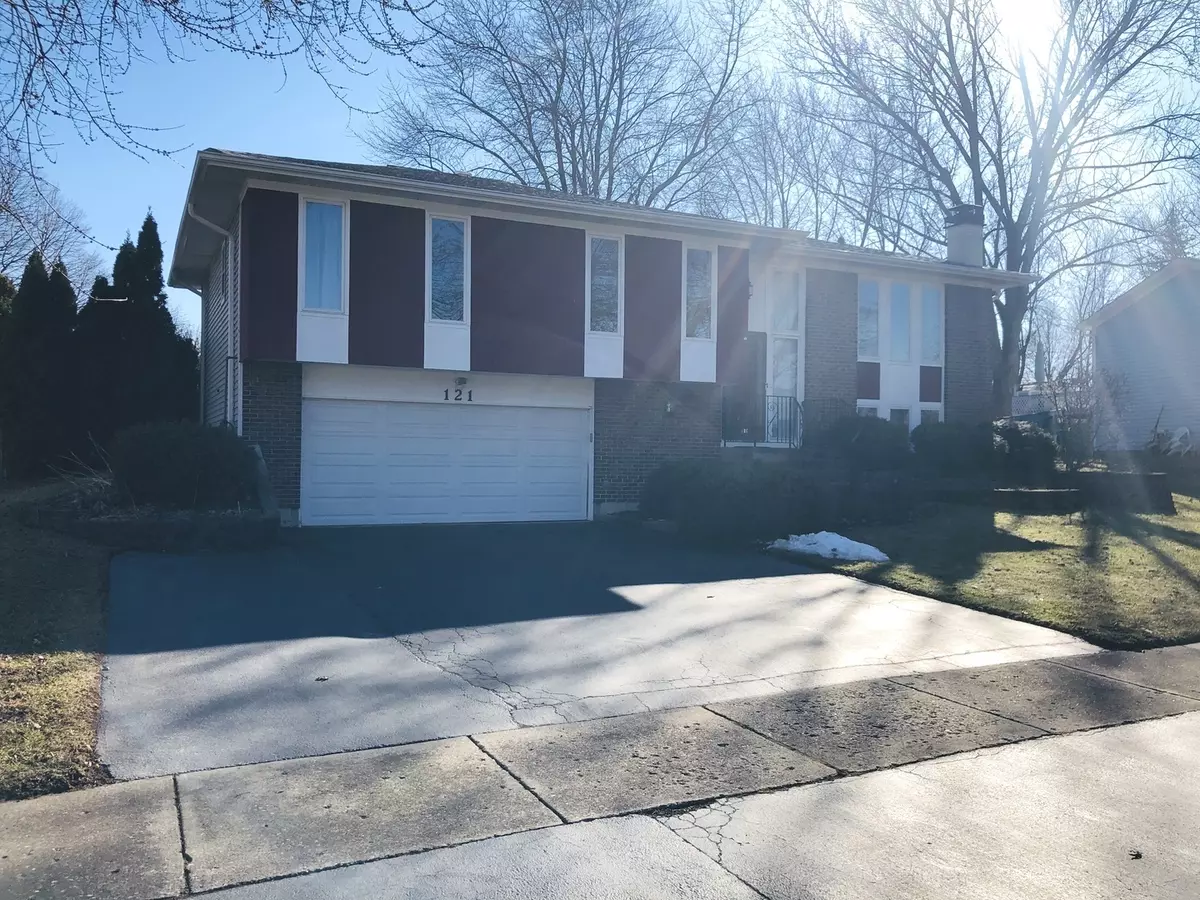$260,000
$259,900
For more information regarding the value of a property, please contact us for a free consultation.
121 Camelot Way Bolingbrook, IL 60440
3 Beds
2.5 Baths
2,400 SqFt
Key Details
Sold Price $260,000
Property Type Single Family Home
Sub Type Detached Single
Listing Status Sold
Purchase Type For Sale
Square Footage 2,400 sqft
Price per Sqft $108
Subdivision Ivanhoe
MLS Listing ID 10656918
Sold Date 07/29/20
Bedrooms 3
Full Baths 2
Half Baths 1
Year Built 1971
Annual Tax Amount $3,936
Tax Year 2018
Lot Size 9,147 Sqft
Lot Dimensions 12967
Property Description
Rarely Available Royal Sherwood Model has been treated with Love for the last 35 years. Ownership Pride Shines through at every peek and turn of the property. Nothing like this available on the market today -- Huge Master Suite offers built in oak detail on the Lg bed wall, extra sitting area, custom makeup/dressing area with built in lighting around the vanity, walk in closet and Private full bathroom. Two more generous size Bedrooms across the hall offer ample amounts of space. Oak railings welcome you into the foyer and Lg Living room on the main level. LR is open to Lg formal DR, which backs to rear of the home. 16 Feet of Glass offers Tons of Natural Light with 2 Lg Sliding Glass Doors that open the indoors out to the Large Deck which extends the home and is Perfect for Entertaining! Lovely kitchen offers eat-in table space, custom cabinetry with 2 Lazy Susans, spice rack, pantry, and Ceramic backsplash. Lower level offers a Large Family Room with Beautiful Brick gas Fireplace, White chair-rail surrounds the room, and Large wet bar is Ideal for Hosting, or just being able to spread out around the house. Updated and clean W/C on lower level, Lg storage area under the foyer, and Large attached HEATED Garage (24 x 22) offers extra space in front of two cars + a Bonus handyman/hobby area & Notice the Extra Wide 3 Car Driveway. Check out the pictures of the backyard from last season -- Pool is sunken 5 ft into the ground, mechanicals are all underground and compact in 2 sheds under the home and solar system assists in heating the pool -- Seller put loads of love and care into this home & backyard and it shows! Brand New 40 Gallon Rheem gas Water Heater, New windows on front of home 4 years, New Roof, Siding, and Gutters 6 years, Newer Furnace. You won't regret it -- Seller's said let's get this showing again... Schedule your showings Today!
Location
State IL
County Will
Community Curbs, Sidewalks, Street Lights
Rooms
Basement None
Interior
Heating Natural Gas, Forced Air
Cooling Central Air
Fireplaces Number 1
Fireplaces Type Gas Log, Gas Starter
Fireplace Y
Appliance Range, Microwave, Dishwasher, Refrigerator, Disposal
Exterior
Garage Attached
Garage Spaces 2.0
Waterfront false
View Y/N true
Building
Story Raised Ranch
Sewer Public Sewer
Water Lake Michigan, Public
New Construction false
Schools
Elementary Schools Jonas E Salk Elementary School
Middle Schools Hubert H Humphrey Middle School
High Schools Bolingbrook High School
School District 365U, 365U, 365U
Others
HOA Fee Include None
Ownership Fee Simple
Special Listing Condition None
Read Less
Want to know what your home might be worth? Contact us for a FREE valuation!

Our team is ready to help you sell your home for the highest possible price ASAP
© 2024 Listings courtesy of MRED as distributed by MLS GRID. All Rights Reserved.
Bought with Mike Swaney • Baird & Warner






