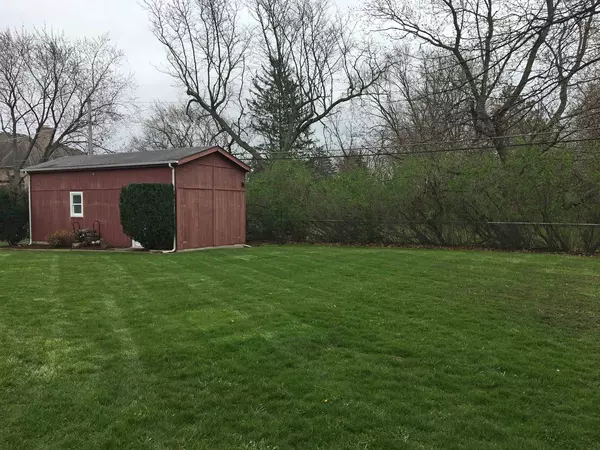$305,000
$325,000
6.2%For more information regarding the value of a property, please contact us for a free consultation.
21W179 Woodview Drive Itasca, IL 60143
3 Beds
2 Baths
1,510 SqFt
Key Details
Sold Price $305,000
Property Type Single Family Home
Sub Type Detached Single
Listing Status Sold
Purchase Type For Sale
Square Footage 1,510 sqft
Price per Sqft $201
Subdivision Ranchettes
MLS Listing ID 10657001
Sold Date 07/01/20
Style Ranch
Bedrooms 3
Full Baths 2
Year Built 1963
Annual Tax Amount $6,585
Tax Year 2019
Lot Size 0.422 Acres
Lot Dimensions 102 X 181
Property Description
Sunny, updated 3 bedroom, 2 bath brick ranch home on almost 1/2 an acre with additional 29' x 13' heated workshop/barn. Entrance opens into a bright and generous living room with wood burning fireplace leading to a separate dining area. Spacious kitchen includes custom cabinets with tons of storage, large island with breakfast bar seating, modern recessed lighting and ceramic tile floor. The main floor also features a master bedroom and two additional bedrooms, all with double door closets, an office/den and a full bathroom. Newly refinished hardwood and parquet floors throughout main level. Finished basement opens into a large carpeted family room with wood burning fireplace and bar area that connects to the laundry room with stainless steel washer and dryer and a small concrete crawl space for additional storage. The basement also includes a spacious rec room with pool table, closets and cabinets for even more storage and a full bath. The back of the house exits to a freshly stained deck that overlooks an expansive backyard. The workshop/barn includes heat and electric and may be used for a wood working shop, automotive restoration, artist studio, extra storage and more. West side of yard is attached to a 33' easement for added space. The home has a private well (pump replaced in 2019) and city sewer. Concrete driveway enters attached two car garage. The home resides in a quiet, tranquil neighborhood, is part of great school districts, and is close to several expressways and train stations. Nearby community park (less than 1000FT away) features tennis courts, basketball courts, modern playground, 1/4 mile walking path and large open field. Recent deal fell due to buyers financing. Easy to show.
Location
State IL
County Du Page
Community Park, Street Paved
Rooms
Basement Partial
Interior
Interior Features Bar-Wet, Hardwood Floors, First Floor Bedroom, First Floor Full Bath
Heating Natural Gas, Forced Air
Cooling Central Air
Fireplaces Number 2
Fireplaces Type Wood Burning
Fireplace Y
Appliance Dishwasher, Refrigerator, Washer, Dryer, Disposal, Cooktop, Built-In Oven, Range Hood
Exterior
Exterior Feature Deck
Garage Attached
Garage Spaces 2.0
Waterfront false
View Y/N true
Roof Type Asphalt
Building
Story 1 Story
Foundation Concrete Perimeter
Sewer Public Sewer
Water Private Well
New Construction false
Schools
Elementary Schools Medinah Primary School
Middle Schools Medinah Middle School
High Schools Lake Park High School
School District 11, 11, 108
Others
HOA Fee Include None
Ownership Fee Simple
Special Listing Condition None
Read Less
Want to know what your home might be worth? Contact us for a FREE valuation!

Our team is ready to help you sell your home for the highest possible price ASAP
© 2024 Listings courtesy of MRED as distributed by MLS GRID. All Rights Reserved.
Bought with Tim Schiller • @properties






