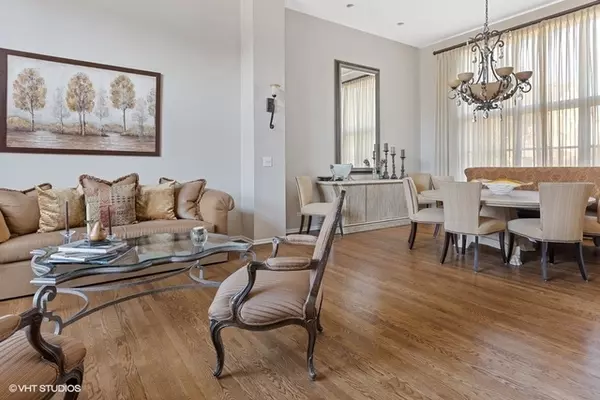$610,100
$608,990
0.2%For more information regarding the value of a property, please contact us for a free consultation.
2051 Wright Boulevard Buffalo Grove, IL 60089
5 Beds
3.5 Baths
3,518 SqFt
Key Details
Sold Price $610,100
Property Type Single Family Home
Sub Type Detached Single
Listing Status Sold
Purchase Type For Sale
Square Footage 3,518 sqft
Price per Sqft $173
Subdivision Prairie Grove
MLS Listing ID 10653105
Sold Date 07/01/20
Bedrooms 5
Full Baths 3
Half Baths 1
Year Built 1995
Annual Tax Amount $19,120
Tax Year 2018
Lot Size 10,018 Sqft
Lot Dimensions 79.8X126.1X 79.8X126.1
Property Description
Stunning beautifully maintained expanded Samuels home features bright open floor plan and detailed finishes that complement today's lifestyle. Impressive 2-story foyer opens to the living and dining rooms featuring volume ceilings, expansive windows and hardwood floors. The open kitchen with granite counters, massive center island, high-end stainless steel appliances and more has every cook's dream features. The eating area w/access to the private fenced back yard w/patio opens to the family great room with fireplace and game area, great for family and casual entertaining. Convenient main flr half bath and laundry/mud rm. Four 2nd floor bedrooms off an open loft area. The master suite features a romantic fireplace, organized walk-in closet + wall of closets, spa-like master bath w/granite topped furniture quality double vanities, Kohler whirlpool tub, separate steam shower & make-up vanity. Three other generous sized bedrooms share a full bath w/granite dbl sink vanity. Full fin basement rec rm has room for pool table, grand piano, TV seating, kitchenette, work-out area, 5th BR or office, full bath & storage. Three car attached garage offers additional storage. Desirable location near park and in award winning Stevenson HS district!
Location
State IL
County Lake
Rooms
Basement Full
Interior
Interior Features Vaulted/Cathedral Ceilings, Hardwood Floors, First Floor Laundry, Walk-In Closet(s)
Heating Natural Gas, Forced Air
Cooling Central Air
Fireplaces Number 2
Fireplaces Type Wood Burning, Gas Starter
Fireplace Y
Appliance Microwave, Dishwasher, High End Refrigerator, Washer, Dryer, Disposal, Stainless Steel Appliance(s), Cooktop, Built-In Oven, Range Hood, Other
Laundry In Unit
Exterior
Exterior Feature Patio, Storms/Screens, Outdoor Grill
Garage Attached
Garage Spaces 3.0
Waterfront false
View Y/N true
Building
Lot Description Fenced Yard, Landscaped
Story 2 Stories
Sewer Sewer-Storm
Water Lake Michigan
New Construction false
Schools
Elementary Schools Tripp School
Middle Schools Aptakisic Junior High School
High Schools Adlai E Stevenson High School
School District 102, 102, 125
Others
HOA Fee Include None
Ownership Fee Simple
Special Listing Condition None
Read Less
Want to know what your home might be worth? Contact us for a FREE valuation!

Our team is ready to help you sell your home for the highest possible price ASAP
© 2024 Listings courtesy of MRED as distributed by MLS GRID. All Rights Reserved.
Bought with Abhijit Leekha • Property Economics Inc.






