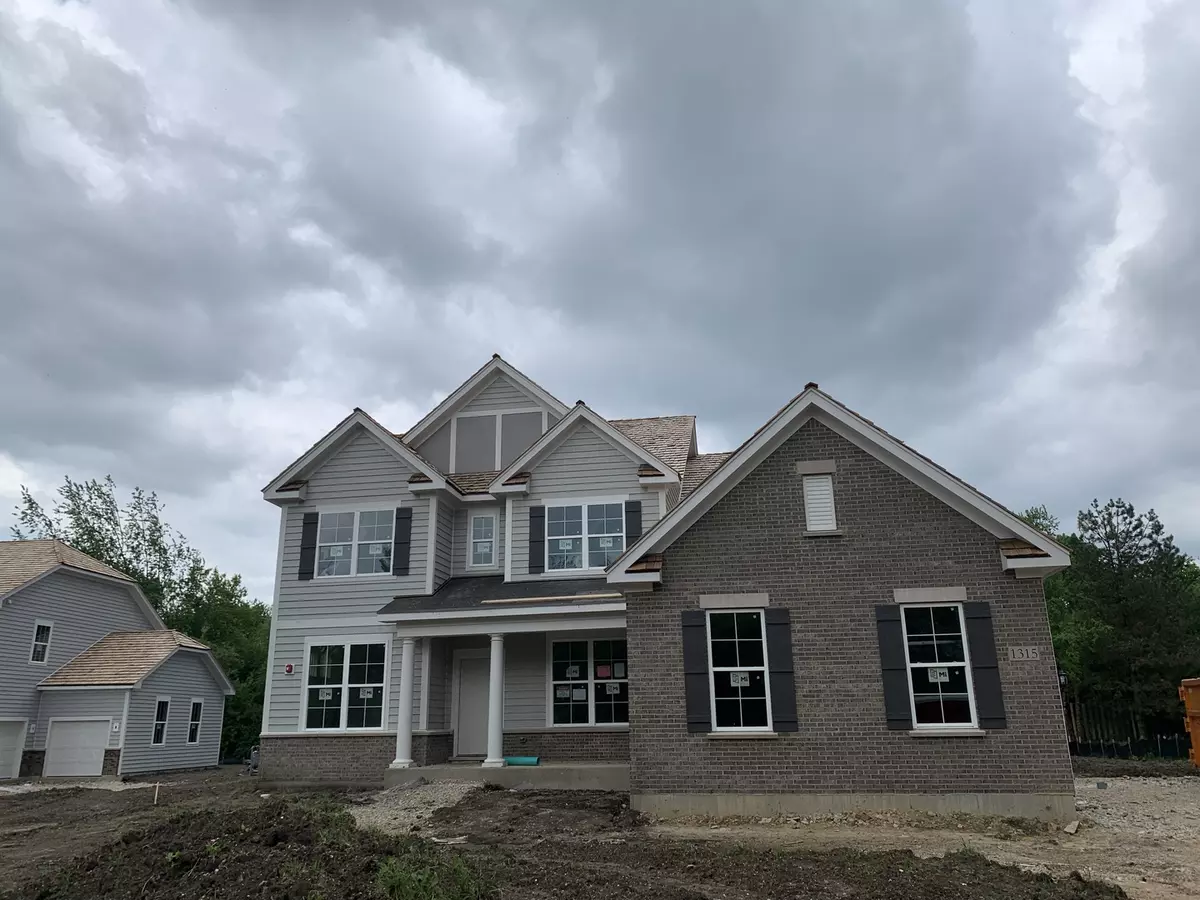$670,000
$680,084
1.5%For more information regarding the value of a property, please contact us for a free consultation.
1315 Vineyard Lot #45 Lane Libertyville, IL 60048
4 Beds
3.5 Baths
3,183 SqFt
Key Details
Sold Price $670,000
Property Type Single Family Home
Sub Type Detached Single
Listing Status Sold
Purchase Type For Sale
Square Footage 3,183 sqft
Price per Sqft $210
Subdivision Wineberry
MLS Listing ID 10651536
Sold Date 08/05/20
Bedrooms 4
Full Baths 3
Half Baths 1
HOA Fees $25/ann
Year Built 2020
Tax Year 2018
Lot Dimensions 103X145
Property Description
Step inside this smartly designed Goodwin two story home which offers you the flexibility to plan each of these flex room areas for you to live in as you wish! Starting out on the first floor of the home, you will be invited into an open concept foyer area where you will be drawn to your 1st flex space in the front of your home. This space would be perfect as a sitting area, reading area, or an office. Across from the flex space is an additional flex room area perfect as a formal dining room or formal living room, ready for you to entertain your guests. As you continue your walk through the foyer you will be greeted with an open GOURMET kitchen equipped with an oversized island that we detailed with stunning quartz countertops and stainless steel built in appliances, all overlooking your extremely large eating area while opening up into your gathering room. If this wasn't enough, off of the kitchen sits a brightly lit sunroom waiting for you to relax in. In your gathering room, take advantage of cozying up next to the beautiful floor to ceiling stone fireplace on those cold chilly nights. Off the kitchen you will find a planning area, perfect to use for a computer desk or craft area. The second floor of the home includes an oversized loft for a 2nd family room, a game room or perfect work space! Don't forget your four bedrooms. All bedrooms come with extra-large walk in closets as well as we've added our optional bedroom #2 suite made for the "prince or princess" in your family! The spacious owner's suite includes a coffered ceiling, a walk-in closet, and an elegant designer Ultra bath with an extra-large 7 foot shower fit for a king. We must not forget this home will provide a four car garage that is equipped with enough space for all cars PLUS additional storage! This amazing home has an endless number of desirable features and upgrades, too many to list!
Location
State IL
County Lake
Community Park, Street Lights, Street Paved
Rooms
Basement Full
Interior
Interior Features First Floor Laundry, Walk-In Closet(s)
Heating Natural Gas
Cooling Central Air
Fireplace N
Exterior
Exterior Feature Porch
Garage Attached
Garage Spaces 4.0
Waterfront false
View Y/N true
Roof Type Shake
Building
Story 2 Stories
Foundation Concrete Perimeter
Sewer Public Sewer
Water Lake Michigan
New Construction true
Schools
Elementary Schools Butterfield School
Middle Schools Highland Middle School
High Schools Libertyville High School
School District 70, 70, 128
Others
HOA Fee Include Other
Ownership Fee Simple w/ HO Assn.
Special Listing Condition Home Warranty
Read Less
Want to know what your home might be worth? Contact us for a FREE valuation!

Our team is ready to help you sell your home for the highest possible price ASAP
© 2024 Listings courtesy of MRED as distributed by MLS GRID. All Rights Reserved.
Bought with Michael Hulett • Jameson Sotheby's Intl Realty



