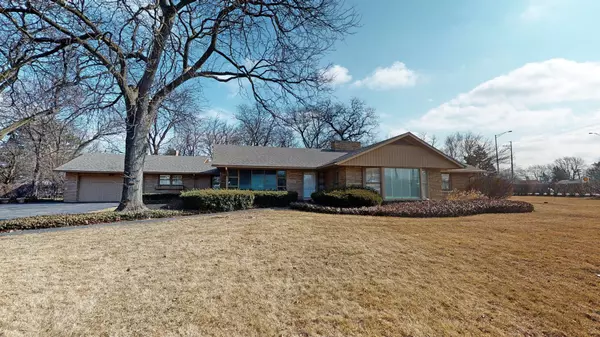$365,000
$425,000
14.1%For more information regarding the value of a property, please contact us for a free consultation.
933 S Arlington Heights Road Arlington Heights, IL 60005
3 Beds
1.5 Baths
2,741 SqFt
Key Details
Sold Price $365,000
Property Type Single Family Home
Sub Type Detached Single
Listing Status Sold
Purchase Type For Sale
Square Footage 2,741 sqft
Price per Sqft $133
Subdivision Scarsdale Estates
MLS Listing ID 10658307
Sold Date 11/18/20
Style Ranch
Bedrooms 3
Full Baths 1
Half Baths 1
Year Built 1953
Annual Tax Amount $7,614
Tax Year 2019
Lot Size 0.962 Acres
Lot Dimensions 0.96
Property Description
Solid, well-built, stone ranch in desirable Scarsdale Estates set on a large lot, just under one acre! This spacious 2,741 sq. ft. home is being sold as-is, but is really an opportunity to bring your HGTV skills to reality and make this a fabulous home! Rehab, build out or build up - so many options! The home is beautifully maintained so you can start your projects to enhance this unique, sunny, and open floor plan. A new roof in 2019, and water heater in 2016. The dramatic entry welcomes you home with an exposed stone wall. The huge living room has a custom fireplace with copper hood, stone facade and accent lighting. The adjacent dining room is ideal for entertaining just off the spacious kitchen with plenty of cabinets and counter space. The breakfast area has a gorgeous curved window with splendid views of the backyard. The large master bedroom has room for a sitting area. The second bedroom is spacious and has ample closets. The third bedroom can be used as an office or den too. A large laundry room with built-in storage has a mop sink, washer and dryer. The utility room provides extra storage as well as the two-car garage with pull down stairs to additional attic storage. Enjoy the back patio or the enclosed front porch. The house is set back with large driveway and turnaround. The large lot offers privacy with beautiful garden areas and a garden shed. Highly rated schools! Convenient location close to parks, schools, shopping, I-90 or Rt.53 access and more! *** 3D-TOUR AVAILABLE ***
Location
State IL
County Cook
Rooms
Basement None
Interior
Interior Features First Floor Bedroom, First Floor Laundry, First Floor Full Bath
Heating Natural Gas, Forced Air
Cooling Central Air
Fireplaces Number 1
Fireplaces Type Wood Burning
Fireplace Y
Appliance Microwave, Dishwasher, Refrigerator, Washer, Dryer, Disposal, Cooktop, Built-In Oven
Laundry Sink
Exterior
Exterior Feature Patio, Porch, Storms/Screens
Garage Attached
Garage Spaces 2.0
Waterfront false
View Y/N true
Roof Type Asphalt
Building
Lot Description Corner Lot, Irregular Lot, Landscaped, Wooded
Story 1 Story
Foundation Concrete Perimeter
Sewer Public Sewer
Water Lake Michigan
New Construction false
Schools
Elementary Schools Dryden Elementary School
Middle Schools South Middle School
High Schools Prospect High School
School District 25, 25, 214
Others
HOA Fee Include None
Ownership Fee Simple
Special Listing Condition None
Read Less
Want to know what your home might be worth? Contact us for a FREE valuation!

Our team is ready to help you sell your home for the highest possible price ASAP
© 2024 Listings courtesy of MRED as distributed by MLS GRID. All Rights Reserved.
Bought with Scott Henninger • Keller Williams Momentum






