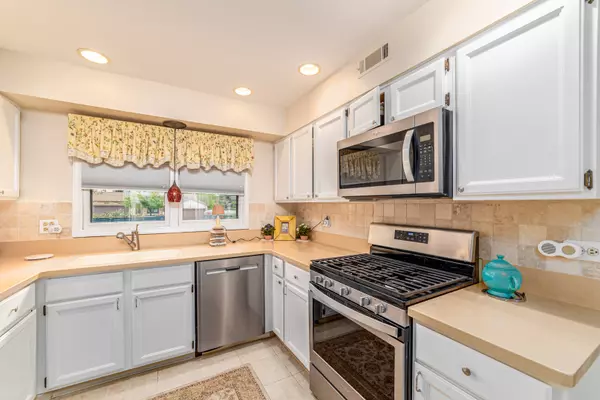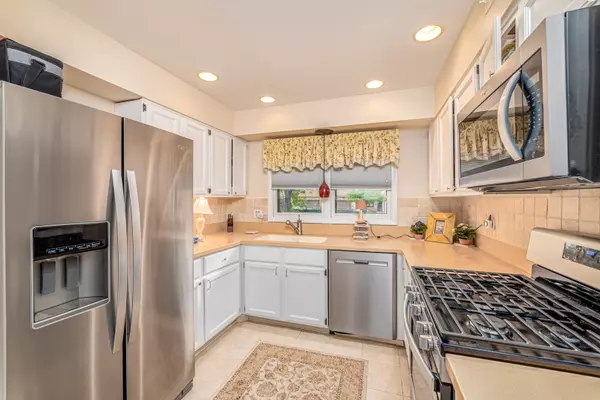$307,000
$315,000
2.5%For more information regarding the value of a property, please contact us for a free consultation.
946 Wheaton Oaks Drive Wheaton, IL 60187
2 Beds
2 Baths
1,602 SqFt
Key Details
Sold Price $307,000
Property Type Townhouse
Sub Type Townhouse-Ranch
Listing Status Sold
Purchase Type For Sale
Square Footage 1,602 sqft
Price per Sqft $191
Subdivision Wheaton Oaks
MLS Listing ID 10659398
Sold Date 10/15/20
Bedrooms 2
Full Baths 2
HOA Fees $350/mo
Year Built 1980
Annual Tax Amount $5,416
Tax Year 2018
Lot Dimensions 43X117X47X118
Property Description
This home had 67 days that were temporarily off the market. We are back with this amazing home!! Beautifully maintained Wheaton Oaks end unit ranch home! 2 bedroom, 2 baths with basement plus 2 car garage. Natural light throughout from all the windows of this end unit ranch. The kitchen has white cabinets, corian counters, recessed lights and travetine backsplash. Newer Stainless Steel appliances ('19). Lots of hardwood floors. There is a huge family room with a updated fireplace and a door that leads to the deck. Large master suite has new carpert ('19), walk in closet and updated attached bath ('19). There is a second bedroom plus a full bath. New furnace, central air and humidifier in 2020. New roof to be installed 3/20. Spend time on the deck gazing at the pond. Please wear your mask while viewing. Booties and gloves will be provided. Thank you.
Location
State IL
County Du Page
Rooms
Basement Full
Interior
Interior Features Hardwood Floors, First Floor Bedroom, First Floor Full Bath
Heating Natural Gas, Forced Air
Cooling Central Air
Fireplaces Number 1
Fireplace Y
Appliance Range, Microwave, Dishwasher, Refrigerator, Washer, Dryer, Stainless Steel Appliance(s)
Exterior
Exterior Feature Deck
Garage Attached
Garage Spaces 2.0
Waterfront false
View Y/N true
Building
Lot Description Corner Lot, Cul-De-Sac
Sewer Public Sewer
Water Lake Michigan
New Construction false
Schools
Elementary Schools Sandburg Elementary School
Middle Schools Monroe Middle School
High Schools Wheaton North High School
School District 200, 200, 200
Others
Pets Allowed Cats OK, Dogs OK
HOA Fee Include Clubhouse,Pool,Exterior Maintenance,Lawn Care,Snow Removal
Ownership Fee Simple w/ HO Assn.
Special Listing Condition None
Read Less
Want to know what your home might be worth? Contact us for a FREE valuation!

Our team is ready to help you sell your home for the highest possible price ASAP
© 2024 Listings courtesy of MRED as distributed by MLS GRID. All Rights Reserved.
Bought with Terri Vertovec • L.W. Reedy Real Estate






