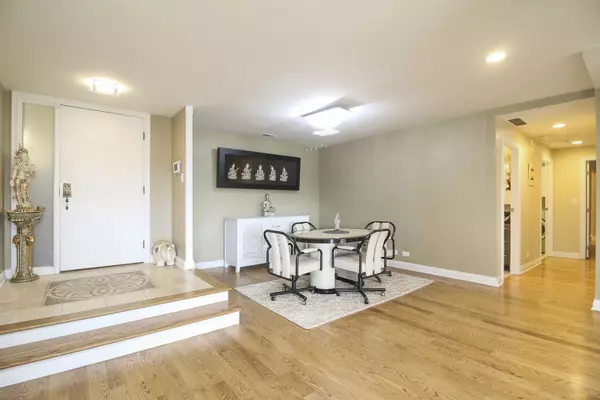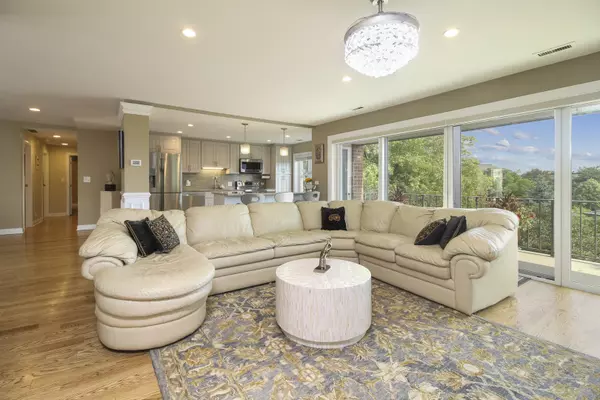$525,000
$525,000
For more information regarding the value of a property, please contact us for a free consultation.
3 Oak Brook Club Drive #D303 Oak Brook, IL 60523
2 Beds
2 Baths
2,101 SqFt
Key Details
Sold Price $525,000
Property Type Condo
Sub Type Condo
Listing Status Sold
Purchase Type For Sale
Square Footage 2,101 sqft
Price per Sqft $249
Subdivision Oak Brook Club
MLS Listing ID 10581581
Sold Date 03/09/20
Bedrooms 2
Full Baths 2
HOA Fees $895/mo
Year Built 1972
Annual Tax Amount $5,712
Tax Year 2018
Lot Dimensions COMMON
Property Description
Beautifully appointed 2018 totally rehabbed & updated 2 bedroom (Possibly 3 bedroom) 2 bathroom, 3rd floor corner unit in the Oak Brook Club. Close to entrance. Great open floor plan. Prime views & large balcony. NEW EVERYTHING- electrical, plumbing, copper piping, hardwood flooring, mechanicals, lighting, Pella doors and windows, motorized blinds, new open kitchen to living room & dining room and entry. New kitchen w/custom cabinetry, large island/breakfast bar, new s/s appliances, glass tile backsplash. Living room w/fireplace & wall of new patio doors to expansive balcony. Separate dining room. Luxurious master suite w/ensuite sitting area, large walk in closet w/custom cabinetry & large master bathroom w/double shower w/glass doors, led lighted mirror, designer vanity, cabinetry & tiling. Spacious 2nd bedroom. 2nd bathroom w/led lighted mirror, custom cabinetry & large shower/tub w/glass doors. Oakbrook amenities inc 24 hr guard/gatehouse, pool, clubhouse, exercise room, walking trail.
Location
State IL
County Du Page
Rooms
Basement None
Interior
Interior Features Hardwood Floors, First Floor Bedroom, First Floor Laundry, First Floor Full Bath, Laundry Hook-Up in Unit, Storage
Heating Electric, Forced Air
Cooling Central Air
Fireplaces Number 1
Fireplace Y
Appliance Range, Microwave, Dishwasher, Refrigerator, Freezer, Washer, Dryer, Disposal, Stainless Steel Appliance(s)
Exterior
Exterior Feature Balcony
Garage Attached
Garage Spaces 2.0
Community Features Door Person, Elevator(s), Exercise Room, Storage, On Site Manager/Engineer, Party Room
Waterfront false
View Y/N true
Building
Sewer Public Sewer
Water Lake Michigan, Public
New Construction false
Schools
School District 48, 48, 88
Others
Pets Allowed Cats OK, Dogs OK
HOA Fee Include Water,Parking,Insurance,Doorman,TV/Cable,Clubhouse,Exercise Facilities,Pool,Exterior Maintenance,Lawn Care,Scavenger,Snow Removal,Internet
Ownership Condo
Special Listing Condition List Broker Must Accompany
Read Less
Want to know what your home might be worth? Contact us for a FREE valuation!

Our team is ready to help you sell your home for the highest possible price ASAP
© 2024 Listings courtesy of MRED as distributed by MLS GRID. All Rights Reserved.
Bought with Daniel Halperin • Gagliardo Realty Associates LLC






