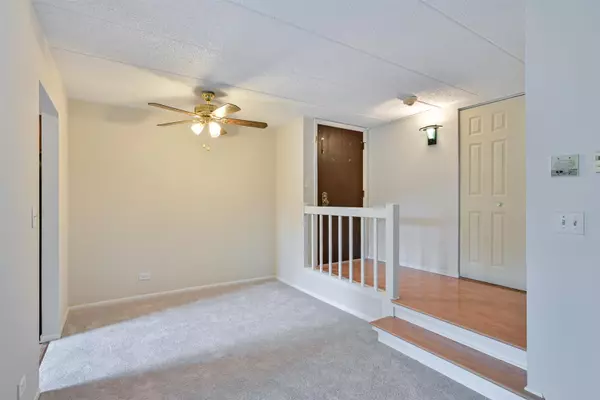$132,000
$130,000
1.5%For more information regarding the value of a property, please contact us for a free consultation.
486 Timber Ridge Drive #102 Carol Stream, IL 60188
2 Beds
2 Baths
1,050 SqFt
Key Details
Sold Price $132,000
Property Type Condo
Sub Type Condo
Listing Status Sold
Purchase Type For Sale
Square Footage 1,050 sqft
Price per Sqft $125
Subdivision Timber Ridge
MLS Listing ID 10653433
Sold Date 04/01/20
Bedrooms 2
Full Baths 2
HOA Fees $284/mo
Year Built 1978
Annual Tax Amount $2,172
Tax Year 2018
Lot Dimensions COMMON
Property Description
Sought after 2 bedroom 2 full bath Timber Ridge condo with a Garage. Plus Laundry in the unit. 1st floor unit. Freshly painted and brand new carpet. Clean and ready for you to call home. Master bedroom has private bath with walk in shower and has a walk in closet. Large entry closet for extra storage. 1 car garage right outside the building. Back patio looks out to Pool and clubhouse. Clubhouse can be rented out for big family gatherings. Don't forget about the tennis court. School bus picks up right outside the complex. Convenient location to shopping and to get on I-355. Cats are allowed but Dogs are NOT sorry. Garage Is F-3 This complex is NOT FHA approved
Location
State IL
County Du Page
Rooms
Basement None
Interior
Interior Features First Floor Bedroom, First Floor Laundry, Laundry Hook-Up in Unit, Flexicore, Walk-In Closet(s)
Heating Natural Gas, Forced Air
Cooling Central Air
Fireplaces Number 1
Fireplaces Type Gas Log
Fireplace Y
Appliance Range, Dishwasher, Refrigerator, Washer, Dryer, Range Hood
Exterior
Exterior Feature Patio
Garage Detached
Garage Spaces 1.0
Community Features Party Room, Pool, Security Door Lock(s), Tennis Court(s)
Waterfront false
View Y/N true
Building
Sewer Public Sewer
Water Lake Michigan
New Construction false
Schools
Elementary Schools Churchill Elementary School
Middle Schools Hadley Junior High School
High Schools Glenbard West High School
School District 41, 41, 87
Others
Pets Allowed Cats OK
HOA Fee Include Insurance,Clubhouse,Pool,Exterior Maintenance,Lawn Care,Scavenger,Snow Removal
Ownership Condo
Special Listing Condition None
Read Less
Want to know what your home might be worth? Contact us for a FREE valuation!

Our team is ready to help you sell your home for the highest possible price ASAP
© 2024 Listings courtesy of MRED as distributed by MLS GRID. All Rights Reserved.
Bought with Albert Sung Voom • Stone Realty Inc.






