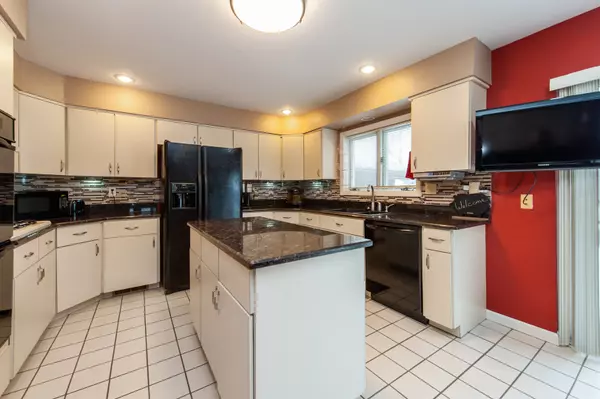$330,000
$329,900
For more information regarding the value of a property, please contact us for a free consultation.
3401 Sherwood Forest Drive Spring Grove, IL 60081
3 Beds
3.5 Baths
2,761 SqFt
Key Details
Sold Price $330,000
Property Type Single Family Home
Sub Type Detached Single
Listing Status Sold
Purchase Type For Sale
Square Footage 2,761 sqft
Price per Sqft $119
Subdivision Nottingham Woods
MLS Listing ID 10654432
Sold Date 09/04/20
Style Ranch
Bedrooms 3
Full Baths 3
Half Baths 1
Year Built 1989
Annual Tax Amount $8,534
Tax Year 2019
Lot Size 0.703 Acres
Lot Dimensions 177X196X175X202
Property Description
Impeccably clean & well maintained custom contemporary ranch home boasts three bedrooms, 3.5 baths, 3 car garage, and full basement with many upgrades throughout the house! Step into the beautiful foyer and be amazed at the dramatic view of the natural setting surrounding the home. A brand new roof installed February 2020 is just the start to the updates done recently. Immediately upon entering the home, you will be drawn to a stunning wall of windows and large cathedral ceiling that brings in tremendous light and a view of the mature wooded private backyard. On those sunny days or summer nights, enjoy the attached screened in porch or sit outside around a fire. When inside you can cozy up to one of the three gas fireplaces, one of which is a double sided and seen from the main living room and the den/office. The additional fireplace is in the master suite and creates a luxurious look and feel. The master suite with double sinks, shower and separate tub is a retreat that also includes a dual sided over-sized walk-in closet to meet anyone's needs. Fresh paint and updates to the three bathrooms makes this a move-in ready home. Main floor laundry is another plus for families looking to have all of their needs met on one floor. Additional basement space and bathroom is wonderful for family events and there is no shortage of storage. If the family includes a dog, we even have a private dog run just off the kitchen to accommodate. All these upgrades allow for a move-in ready home just in time to enjoy Spring blossoming that is abundant in this quiet and unique neighborhood. Come see this magnificent home soon, you will not be disappointed.
Location
State IL
County Mc Henry
Community Street Lights, Street Paved
Rooms
Basement Full
Interior
Interior Features Vaulted/Cathedral Ceilings, Skylight(s), Hardwood Floors, First Floor Bedroom, First Floor Laundry, First Floor Full Bath
Heating Natural Gas, Forced Air
Cooling Central Air
Fireplaces Number 2
Fireplaces Type Double Sided, Wood Burning, Wood Burning Stove, Attached Fireplace Doors/Screen, Gas Starter
Fireplace Y
Appliance Double Oven, Microwave, Dishwasher, Refrigerator, Washer, Dryer, Disposal, Cooktop
Laundry Gas Dryer Hookup, Sink
Exterior
Exterior Feature Patio, Dog Run, Screened Patio, Brick Paver Patio, Fire Pit
Garage Attached
Garage Spaces 3.0
Waterfront false
View Y/N true
Roof Type Asphalt
Building
Lot Description Common Grounds, Landscaped, Wooded
Story 1 Story
Foundation Concrete Perimeter
Sewer Septic-Private
Water Private Well
New Construction false
Schools
Elementary Schools Nippersink Middle School
Middle Schools Nippersink Middle School
High Schools Richmond-Burton Community High S
School District 2, 2, 157
Others
HOA Fee Include None
Ownership Fee Simple
Special Listing Condition None
Read Less
Want to know what your home might be worth? Contact us for a FREE valuation!

Our team is ready to help you sell your home for the highest possible price ASAP
© 2024 Listings courtesy of MRED as distributed by MLS GRID. All Rights Reserved.
Bought with Vincent Dante • Baird & Warner






