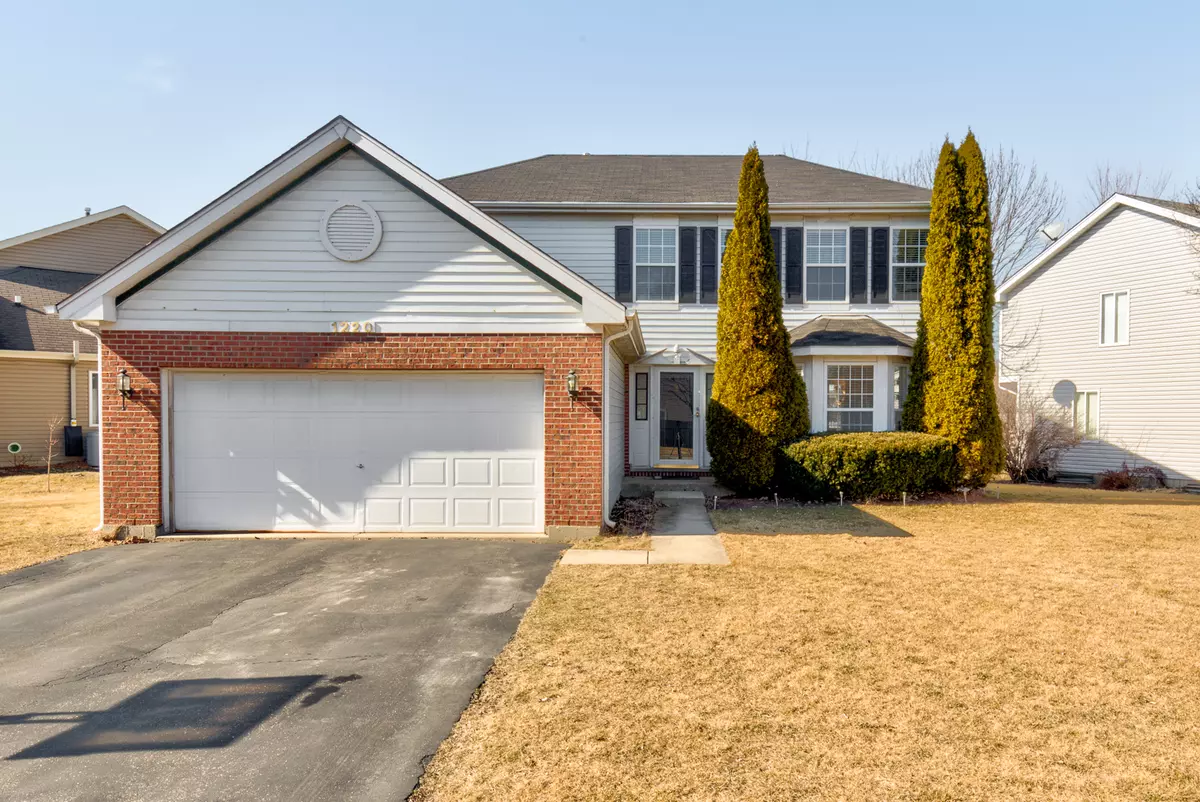$350,000
$345,000
1.4%For more information regarding the value of a property, please contact us for a free consultation.
1220 Lakewood Circle Naperville, IL 60540
4 Beds
2.5 Baths
1,990 SqFt
Key Details
Sold Price $350,000
Property Type Single Family Home
Sub Type Detached Single
Listing Status Sold
Purchase Type For Sale
Square Footage 1,990 sqft
Price per Sqft $175
Subdivision Lakewood Crossing
MLS Listing ID 10658092
Sold Date 04/17/20
Bedrooms 4
Full Baths 2
Half Baths 1
HOA Fees $12/ann
Year Built 1993
Annual Tax Amount $7,484
Tax Year 2018
Lot Size 8,276 Sqft
Lot Dimensions 123X107X28X110
Property Description
JUST MOVE IN! Don't miss out on one of the larger floorplans located on a premium lot in Lakewood Crossings. Loads of space throughout this 1990 square foot home with NEW carpeting on stairs & 2nd level, NEW kitchen & dining room light fixtures & freshly painted rooms. As soon as you step in the door you are greeted by the inviting living room featuring a large bay window letting in loads of light, triple crown molding & glass double French doors that open to family room. Dining room offers white chair rail, built-in shelves & new light fixture. Open kitchen boasts loads of cabinet/counter space and separate eat-in area with access to the over-sized party deck making indoor/outdoor entertaining a breeze. The spacious family room sits right off the kitchen with French doors opening up to the den. Upstairs the master bedroom has a walk-in closet and private master bathroom featuring dual vanity, linen closet and tub/shower combo. The additional three bedrooms are generous in size & share the hall bath. Convenient laundry located on the second floor! Did I mention the location?! Minutes to Springbrook Prairie Path offering over 5 miles of walking & biking trails. Close to Springbrook Prairie Pavilion offering loads of restaurants & shopping . Walkable to Cowlshaw Elementary School. Attendance in the Highly Acclaimed School District #204. Close to schools, I-88, Metra, shopping & dining.
Location
State IL
County Du Page
Community Park, Curbs, Sidewalks, Street Lights, Street Paved
Rooms
Basement Partial
Interior
Interior Features Wood Laminate Floors, Second Floor Laundry, Built-in Features, Walk-In Closet(s)
Heating Natural Gas
Cooling Central Air
Fireplace N
Appliance Range, Dishwasher, Refrigerator, Washer, Dryer, Disposal, Stainless Steel Appliance(s)
Exterior
Exterior Feature Deck, Storms/Screens
Garage Attached
Garage Spaces 2.0
Waterfront false
View Y/N true
Roof Type Asphalt
Building
Story 2 Stories
Foundation Concrete Perimeter
Sewer Public Sewer
Water Lake Michigan, Public
New Construction false
Schools
Elementary Schools Cowlishaw Elementary School
Middle Schools Hill Middle School
High Schools Metea Valley High School
School District 204, 204, 204
Others
HOA Fee Include Insurance
Ownership Fee Simple w/ HO Assn.
Special Listing Condition None
Read Less
Want to know what your home might be worth? Contact us for a FREE valuation!

Our team is ready to help you sell your home for the highest possible price ASAP
© 2024 Listings courtesy of MRED as distributed by MLS GRID. All Rights Reserved.
Bought with Marisela Lopez • Coldwell Banker Real Estate Group






